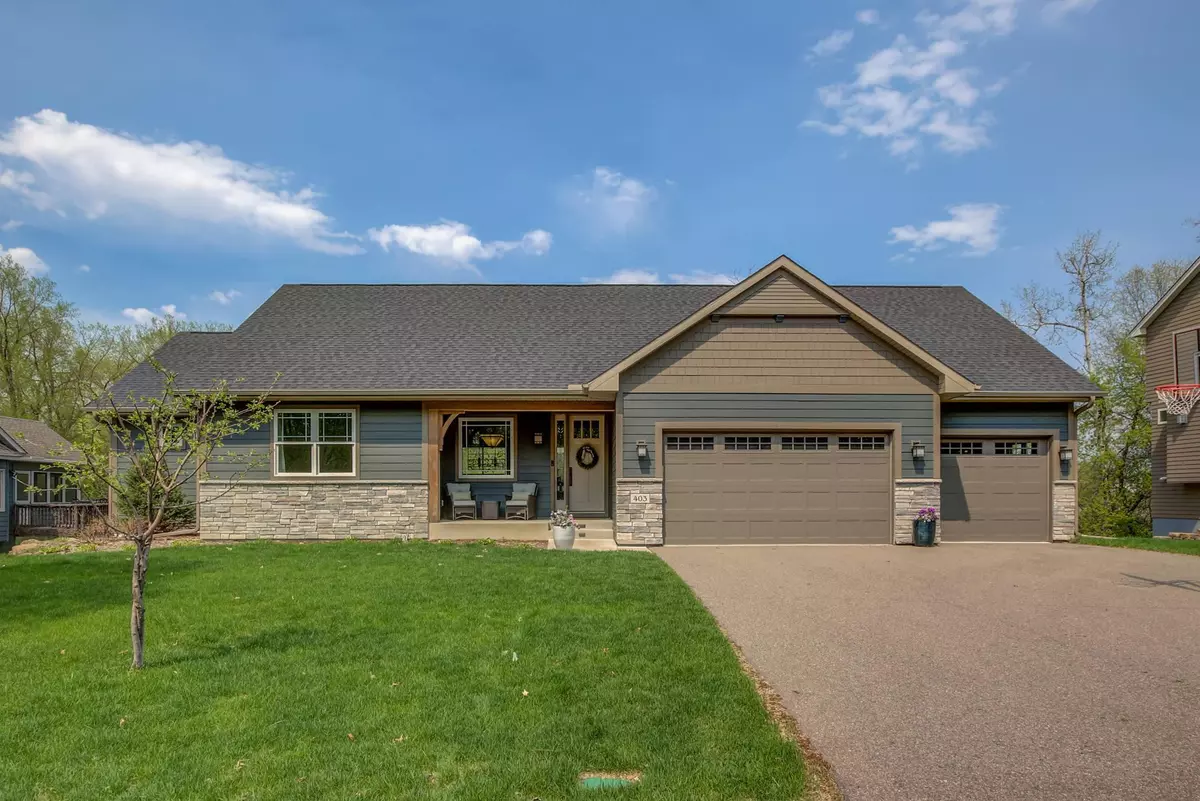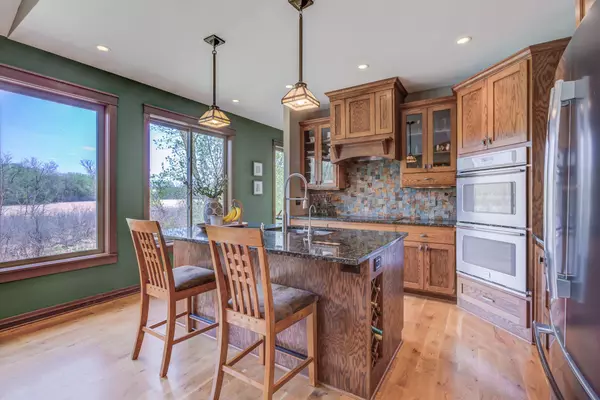$700,000
$700,000
For more information regarding the value of a property, please contact us for a free consultation.
403 Preserve CT Little Canada, MN 55117
4 Beds
4 Baths
3,268 SqFt
Key Details
Sold Price $700,000
Property Type Single Family Home
Sub Type Single Family Residence
Listing Status Sold
Purchase Type For Sale
Square Footage 3,268 sqft
Price per Sqft $214
MLS Listing ID 6186309
Sold Date 07/11/22
Bedrooms 4
Full Baths 2
Three Quarter Bath 2
HOA Fees $62/ann
Year Built 2015
Annual Tax Amount $8,406
Tax Year 2022
Contingent None
Lot Size 0.550 Acres
Acres 0.55
Lot Dimensions 100x422x101x231
Property Description
Retreat to your own private sanctuary. Sought after one-level living with breathtaking panoramic views of the nature preserve. High quality craftsmanship you won't find in today's new construction. Attention to detail in this stunning, well thought out, custom-built home. Solid paneled doors & pocket doors throughout. 10' ceilings in the main & lower level. Gorgeous white oak flooring. Gourmet kitchen is a chef's dream with Wolf induction range, Miele dishwasher, double oven, mixer cabinet, walk-in pantry, soft-close drawers & cabinet pullouts. Vaulted ceilings add to the grandeur of the main living area with beautiful craftsman style fireplace. Primary bedroom features a large walk-in closet, remote blinds, walk-in shower & dual vanity. The lower level boasts ample space for entertaining and future wet bar. Unique to this home is the second primary bedroom offered in the lower level. Lower level bathrooms have in-floor heat. Maintenance free exterior with Hardie siding.
Location
State MN
County Ramsey
Zoning Residential-Single Family
Rooms
Basement Drain Tiled, Finished, Full, Concrete, Sump Pump, Walkout
Dining Room Informal Dining Room, Kitchen/Dining Room
Interior
Heating Forced Air
Cooling Central Air
Fireplaces Number 1
Fireplaces Type Gas, Living Room
Fireplace Yes
Appliance Air-To-Air Exchanger, Cooktop, Dishwasher, Dryer, Exhaust Fan, Gas Water Heater, Water Osmosis System, Microwave, Refrigerator, Wall Oven, Washer, Water Softener Owned
Exterior
Parking Features Attached Garage, Asphalt, Insulated Garage
Garage Spaces 3.0
Roof Type Age 8 Years or Less,Asphalt
Building
Story One
Foundation 1531
Sewer City Sewer/Connected
Water City Water/Connected
Level or Stories One
Structure Type Brick/Stone,Fiber Cement
New Construction false
Schools
School District Roseville
Others
HOA Fee Include Other
Read Less
Want to know what your home might be worth? Contact us for a FREE valuation!

Our team is ready to help you sell your home for the highest possible price ASAP






