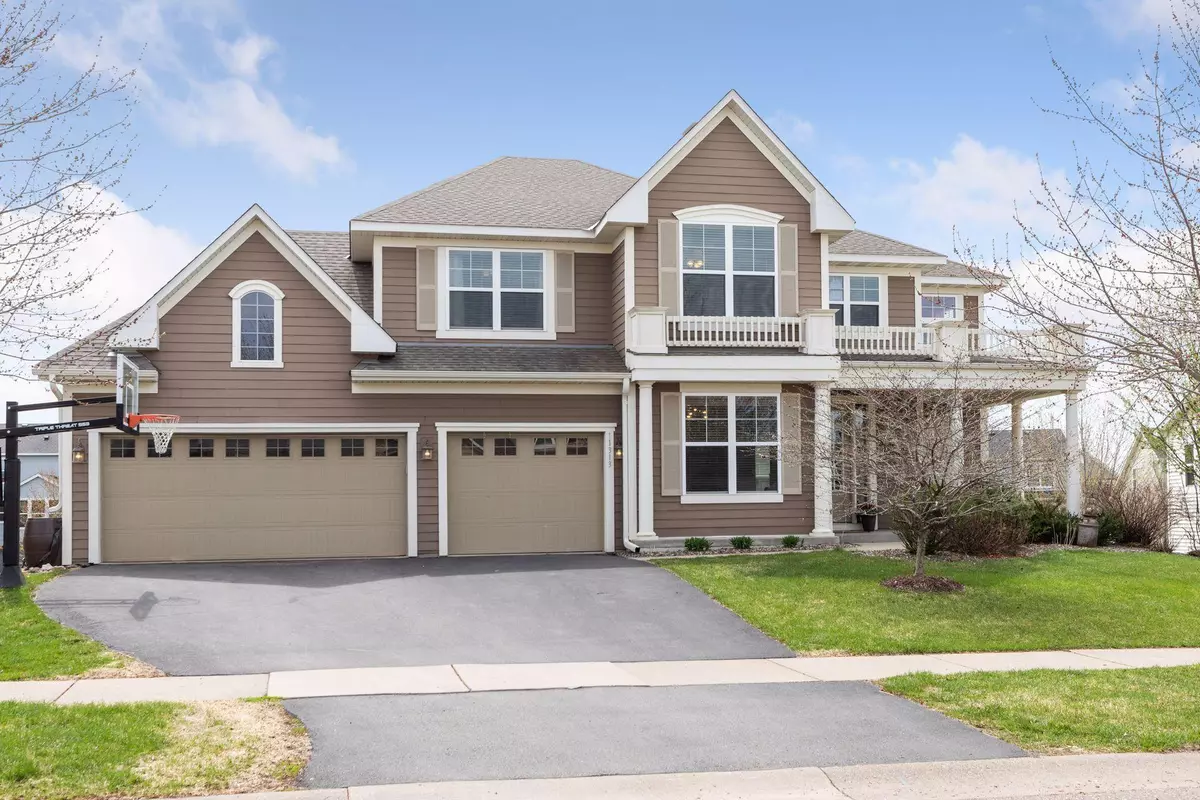$748,500
$700,000
6.9%For more information regarding the value of a property, please contact us for a free consultation.
11313 Redwood Curve Woodbury, MN 55129
5 Beds
4 Baths
4,439 SqFt
Key Details
Sold Price $748,500
Property Type Single Family Home
Sub Type Single Family Residence
Listing Status Sold
Purchase Type For Sale
Square Footage 4,439 sqft
Price per Sqft $168
Subdivision Stonemill Farms 5Th Add
MLS Listing ID 6194232
Sold Date 07/14/22
Bedrooms 5
Full Baths 2
Half Baths 1
Three Quarter Bath 1
HOA Fees $145/mo
Year Built 2011
Annual Tax Amount $6,604
Tax Year 2022
Contingent None
Lot Size 0.300 Acres
Acres 0.3
Lot Dimensions 71x154x100x149
Property Description
Upon entering, attention is drawn to soaring double-height ceilings, archored by a floor-to-ceiling stone-faced gas fireplace, reclaimed wood mantle. The professionally designed interior offers classic + charming elements, new designer lighting & window treatments, stunning wallpaper, wainscoting, & custom wall treatments, diagonal hand scraped hardwood floors. Kitchen is the hub of this home, featuring large island w/granite and chef stainless steel appliances including gas cooktop & custom vent/hood creating a perfect space to cook and entertain. Main floor office w/glass French doors & formal dining room, your dream mudroom features custom cabinets, bench, lockers, drop zone w/granite top, bulletin board & chalk board. 4 bedrooms+loft upstairs, custom closet organizers, expansive walkout lower level has a media room +projector mount (plumbed for wet bar & gas fp), workout room/Ninja Warrior studio. stone paver patio w/built-in stone firepit.
Location
State MN
County Washington
Zoning Residential-Single Family
Rooms
Family Room Community Room
Basement Block, Drain Tiled, Finished, Storage Space, Sump Pump, Walkout
Dining Room Eat In Kitchen, Separate/Formal Dining Room
Interior
Heating Forced Air
Cooling Central Air
Fireplaces Number 1
Fireplaces Type Gas, Living Room, Stone
Fireplace Yes
Appliance Cooktop, Dishwasher, Disposal, Dryer, Exhaust Fan, Microwave, Refrigerator, Wall Oven, Washer, Water Softener Owned
Exterior
Garage Attached Garage, Asphalt, Garage Door Opener
Garage Spaces 3.0
Fence None
Pool Shared
Roof Type Age Over 8 Years,Asphalt
Building
Lot Description Tree Coverage - Light
Story Two
Foundation 1380
Sewer City Sewer/Connected
Water City Water/Connected
Level or Stories Two
Structure Type Vinyl Siding
New Construction false
Schools
School District South Washington County
Others
HOA Fee Include Other,Professional Mgmt,Recreation Facility,Trash,Shared Amenities
Read Less
Want to know what your home might be worth? Contact us for a FREE valuation!

Our team is ready to help you sell your home for the highest possible price ASAP






