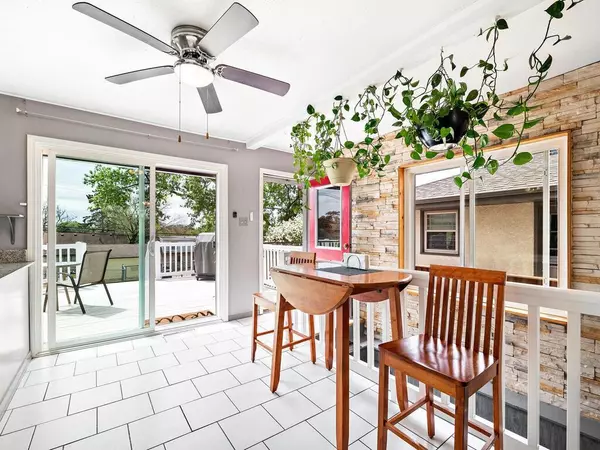$309,000
$279,900
10.4%For more information regarding the value of a property, please contact us for a free consultation.
534 36 1/2 AVE NE Minneapolis, MN 55418
3 Beds
2 Baths
1,860 SqFt
Key Details
Sold Price $309,000
Property Type Single Family Home
Sub Type Single Family Residence
Listing Status Sold
Purchase Type For Sale
Square Footage 1,860 sqft
Price per Sqft $166
Subdivision Columbia Heights Add
MLS Listing ID 6198539
Sold Date 07/08/22
Bedrooms 3
Full Baths 1
Three Quarter Bath 1
Year Built 1972
Annual Tax Amount $3,370
Tax Year 2022
Contingent None
Lot Size 6,534 Sqft
Acres 0.15
Lot Dimensions 52x125
Property Description
Wow! this home has a fabulous location near parks, Columbia Park and Golf Course, Saint Anthony Parkway, and it is close to downtown with nearby busing and transportation. The owners have maintained and updated it throughout showing a pride of ownership rarely seen. It has 3 bedrooms + an office area, informal dining + kitchen dining areas, kitchen updates including marble countertops, cheery white cabinetry, stainless appliances, tile backsplash, ceramic flooring and a large serving bar. You'll love the nicely finished lower level with a family room, bedroom, office area and bath, plus a laundry room and storage. There are newer low maintenance windows and patio doors, vinyl siding, a large low maintenance composite deck with an electric awning, gutters with leaf guards, a fenced yard and a double garage - plus extra parking in the driveway. There is a firepit area and a storage shed too! The awesome professionally installed landscaping wall is just 2 years old. Your search is over!
Location
State MN
County Hennepin
Zoning Residential-Single Family
Rooms
Basement Block, Drain Tiled, Egress Window(s), Finished, Full, Storage Space, Sump Pump
Dining Room Eat In Kitchen, Informal Dining Room, Kitchen/Dining Room
Interior
Heating Forced Air
Cooling Central Air
Fireplace No
Appliance Dishwasher, Dryer, Gas Water Heater, Range, Refrigerator, Washer
Exterior
Parking Features Detached, Asphalt, Garage Door Opener
Garage Spaces 2.0
Fence Chain Link, Wood
Roof Type Age 8 Years or Less,Asphalt
Building
Lot Description Tree Coverage - Light
Story One
Foundation 960
Sewer City Sewer/Connected
Water City Water/Connected
Level or Stories One
Structure Type Vinyl Siding
New Construction false
Schools
School District Minneapolis
Read Less
Want to know what your home might be worth? Contact us for a FREE valuation!

Our team is ready to help you sell your home for the highest possible price ASAP






