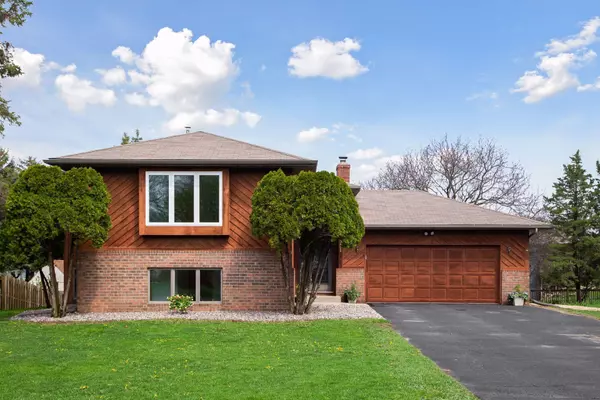$370,000
$379,900
2.6%For more information regarding the value of a property, please contact us for a free consultation.
3531 144th ST W Rosemount, MN 55068
4 Beds
3 Baths
1,948 SqFt
Key Details
Sold Price $370,000
Property Type Single Family Home
Sub Type Single Family Residence
Listing Status Sold
Purchase Type For Sale
Square Footage 1,948 sqft
Price per Sqft $189
Subdivision Carrollton
MLS Listing ID 6186491
Sold Date 07/01/22
Bedrooms 4
Full Baths 1
Three Quarter Bath 2
Year Built 1985
Annual Tax Amount $3,250
Tax Year 2021
Contingent None
Lot Size 0.260 Acres
Acres 0.26
Lot Dimensions 100x113x90x126
Property Description
Welcome to the neighborhood and this 4 bedroom/3 bath split level home in prime location and desirable #196 school district. Only minutes to Rosemount High School and downtown shops, restaurants and post office. Home offers a generous amount of natural light and a warm inviting interior. Kitchen/dining walks out to a spacious newly refurbished deck and large backyard with new retaining wall and dozens of perennials for buyers who love to garden. Master bedroom features en-suite bath and walk-in closet. High efficiency windows in living room and master bedroom. Spacious LL walkout features wet bar, upgraded wood burning fireplace and covered patio. Newer water heater in LL utility room. Large storage shed and side yard parking pad. One year ASH home warranty purchased for the buyer by sellers. Move in ready!
Location
State MN
County Dakota
Zoning Residential-Single Family
Rooms
Basement Daylight/Lookout Windows, Finished, Full, Storage Space, Walkout
Dining Room Informal Dining Room
Interior
Heating Forced Air
Cooling Central Air
Fireplaces Number 1
Fireplaces Type Wood Burning
Fireplace Yes
Appliance Dishwasher, Disposal, Dryer, Exhaust Fan, Microwave, Range, Refrigerator, Washer
Exterior
Parking Features Attached Garage, Asphalt, Garage Door Opener
Garage Spaces 2.0
Fence None
Roof Type Age Over 8 Years,Asphalt
Building
Lot Description Tree Coverage - Light
Story Split Entry (Bi-Level)
Foundation 1048
Sewer City Sewer/Connected
Water City Water/Connected
Level or Stories Split Entry (Bi-Level)
Structure Type Brick/Stone,Vinyl Siding
New Construction false
Schools
School District Rosemount-Apple Valley-Eagan
Read Less
Want to know what your home might be worth? Contact us for a FREE valuation!

Our team is ready to help you sell your home for the highest possible price ASAP






