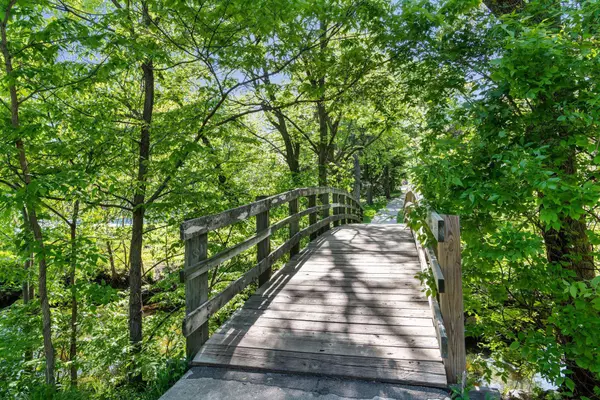$1,100,000
$995,000
10.6%For more information regarding the value of a property, please contact us for a free consultation.
5135 Morgan AVE S Minneapolis, MN 55419
3 Beds
3 Baths
2,269 SqFt
Key Details
Sold Price $1,100,000
Property Type Single Family Home
Sub Type Single Family Residence
Listing Status Sold
Purchase Type For Sale
Square Footage 2,269 sqft
Price per Sqft $484
Subdivision Lynnhurst
MLS Listing ID 6204660
Sold Date 07/07/22
Bedrooms 3
Full Baths 2
Half Baths 1
Year Built 1942
Annual Tax Amount $11,107
Tax Year 2022
Contingent None
Lot Size 10,018 Sqft
Acres 0.23
Lot Dimensions 80 X 127
Property Description
You will leave in AWE! Always a curb appeal favorite on this DOUBLE LOT directly across from Minnehaha Creek/Park with bridge and tennis. You will find surprises at every turn. Re-imagined function is genius in this amazing floor plan. A wonder kitchen, formal dining, 2 offices, living and family rooms, laundry and 1/2 bath all flow in perfect harmony on the main floor. Upstairs is the owner's private bath and bedroom retreat that just takes your breath away. Two more bedrooms and full bath are as cute as can be. A huge screened porch overlooking the brick patio and sun dappled and fenced yard might be your favorite place to relax. Sunny rooms all around. This home exudes emotion - an unforgettable home! Read words under pictures for details!
Location
State MN
County Hennepin
Zoning Residential-Single Family
Body of Water Minnehaha Creek
Rooms
Basement Block, Daylight/Lookout Windows, Drain Tiled, Full, Sump Pump, Unfinished
Dining Room Breakfast Bar, Separate/Formal Dining Room
Interior
Heating Forced Air
Cooling Central Air
Fireplaces Number 1
Fireplaces Type Living Room, Wood Burning
Fireplace Yes
Appliance Cooktop, Dishwasher, Disposal, Dryer, Exhaust Fan, Gas Water Heater, Water Filtration System, Refrigerator, Wall Oven, Washer, Water Softener Owned
Exterior
Parking Features Attached Garage, Concrete, Garage Door Opener
Garage Spaces 2.0
Fence Chain Link
Pool None
Waterfront Description Creek/Stream
View Y/N West
View West
Roof Type Age Over 8 Years,Asphalt
Road Frontage Yes
Building
Lot Description Public Transit (w/in 6 blks), Tree Coverage - Medium, Underground Utilities
Story Two
Foundation 1336
Sewer City Sewer/Connected
Water City Water/Connected
Level or Stories Two
Structure Type Wood Siding
New Construction false
Schools
School District Minneapolis
Read Less
Want to know what your home might be worth? Contact us for a FREE valuation!

Our team is ready to help you sell your home for the highest possible price ASAP






