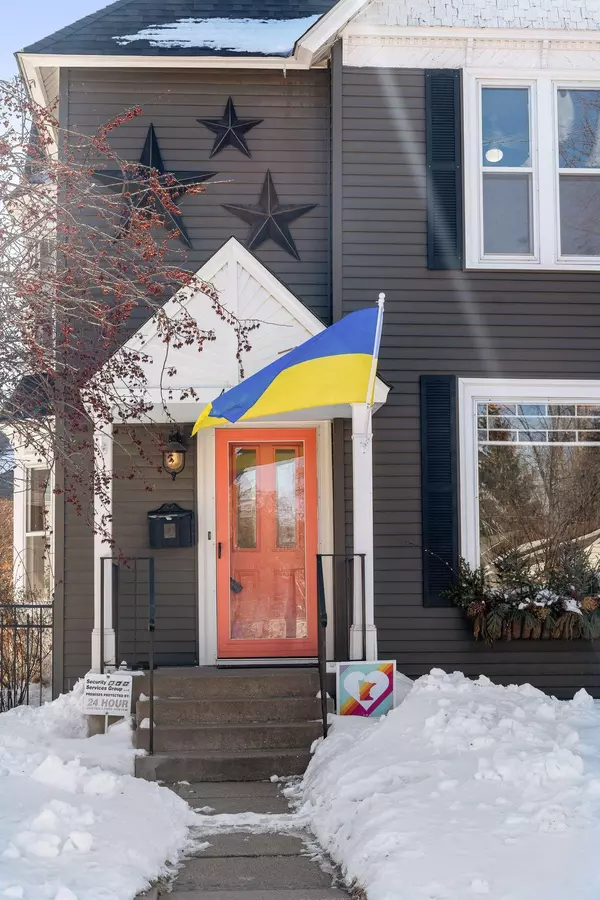$585,100
$545,000
7.4%For more information regarding the value of a property, please contact us for a free consultation.
424 8th AVE NE Minneapolis, MN 55413
3 Beds
3 Baths
2,077 SqFt
Key Details
Sold Price $585,100
Property Type Single Family Home
Sub Type Single Family Residence
Listing Status Sold
Purchase Type For Sale
Square Footage 2,077 sqft
Price per Sqft $281
Subdivision Borups Add To Town Of St Antho
MLS Listing ID 6150125
Sold Date 06/30/22
Bedrooms 3
Full Baths 1
Half Baths 1
Three Quarter Bath 1
Year Built 1900
Annual Tax Amount $4,441
Tax Year 2021
Contingent None
Lot Size 5,227 Sqft
Acres 0.12
Lot Dimensions 40 x 132
Property Description
Highest and best offers are due Friday evening. Charming turn of the century home with the conveniences of today. Inviting curb appeal in rarely available St. Anthony West neighborhood. Prime NE location – with high walkability. Turn-key condition with beautifully updated kitchen and baths. Tons of character redolent of it’s 1900 vintage. Living room with gas fireplace, main floor laundry, powder room and cozy family room. Gourmet kitchen with cherry cabinetry topped with soapstone counters, stainless-steel appliances and updated light fixtures. Urban stylish flair throughout. Beautiful maple floors & stained-glass windows. Convenient built-in cubby space near back door. Upper level features 3 bedrooms, a full bath, and an Owner’s ensuite. Impeccable and well cared for home!
Location
State MN
County Hennepin
Zoning Residential-Multi-Family,Residential-Single Family
Rooms
Basement Partial
Dining Room Eat In Kitchen, Separate/Formal Dining Room
Interior
Heating Forced Air
Cooling Central Air
Fireplaces Number 1
Fireplaces Type Gas, Living Room
Fireplace Yes
Appliance Dishwasher, Dryer, Range, Refrigerator, Washer
Exterior
Parking Features Detached
Garage Spaces 2.0
Fence Full
Roof Type Asphalt,Pitched
Building
Lot Description Public Transit (w/in 6 blks), Tree Coverage - Light
Story Two
Foundation 910
Sewer City Sewer/Connected
Water City Water/Connected
Level or Stories Two
Structure Type Wood Siding
New Construction false
Schools
School District Minneapolis
Read Less
Want to know what your home might be worth? Contact us for a FREE valuation!

Our team is ready to help you sell your home for the highest possible price ASAP






