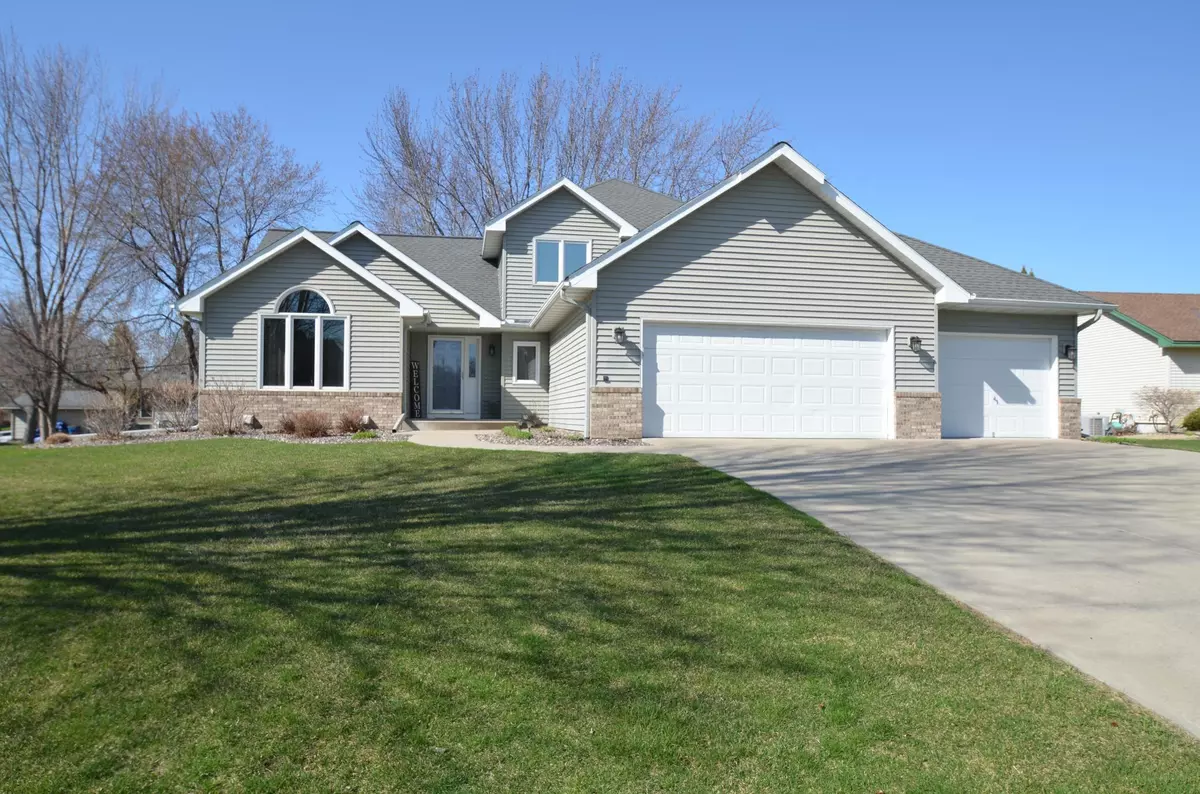$490,000
$475,000
3.2%For more information regarding the value of a property, please contact us for a free consultation.
18108 82nd PL N Maple Grove, MN 55311
4 Beds
3 Baths
2,540 SqFt
Key Details
Sold Price $490,000
Property Type Single Family Home
Sub Type Single Family Residence
Listing Status Sold
Purchase Type For Sale
Square Footage 2,540 sqft
Price per Sqft $192
Subdivision Weaver Lake Highlands 2Nd Add
MLS Listing ID 6189752
Sold Date 06/17/22
Bedrooms 4
Full Baths 2
Half Baths 1
Year Built 1993
Annual Tax Amount $4,738
Tax Year 2022
Contingent None
Lot Size 0.270 Acres
Acres 0.27
Lot Dimensions 86x120x106x131
Property Description
Well maintained home on a cul de sac. The main level has an open concept floor plan. The vaulted living room and formal dining space is open and bright with transom windows. The kitchen is open to the main level great room and walks out to a large deck. The appliances are all new in 2022 and a large pantry was recently added. The great room has a built-in shelving and a gas fireplace with a raised hearth and oak mantel. The main level laundry is conveniently located off the garage entrance. The Primary bedroom has a large walk-in closet and a private full bath with a double vanity and jetted tub. The upper level has 2 more bedrooms and full bath. The lower level family room has recessed lighting and an egress window. The family room could be used as bedroom. Lots of shopping and restaurants nearby. Award winning Rush Creek Elementary.
Location
State MN
County Hennepin
Zoning Residential-Single Family
Rooms
Basement Egress Window(s), Finished, Partial
Dining Room Breakfast Area, Eat In Kitchen, Informal Dining Room, Kitchen/Dining Room, Living/Dining Room, Separate/Formal Dining Room
Interior
Heating Forced Air
Cooling Central Air
Fireplaces Number 1
Fireplaces Type Family Room, Gas
Fireplace Yes
Appliance Air-To-Air Exchanger, Dishwasher, Disposal, Dryer, Exhaust Fan, Gas Water Heater, Microwave, Range, Refrigerator, Washer, Water Softener Owned
Exterior
Garage Attached Garage, Concrete
Garage Spaces 3.0
Fence None
Waterfront Description Lake View
Roof Type Age Over 8 Years,Asphalt
Road Frontage Yes
Building
Lot Description Tree Coverage - Medium
Story Modified Two Story
Foundation 1490
Sewer City Sewer/Connected
Water City Water/Connected
Level or Stories Modified Two Story
Structure Type Brick/Stone,Vinyl Siding
New Construction false
Schools
School District Osseo
Read Less
Want to know what your home might be worth? Contact us for a FREE valuation!

Our team is ready to help you sell your home for the highest possible price ASAP






