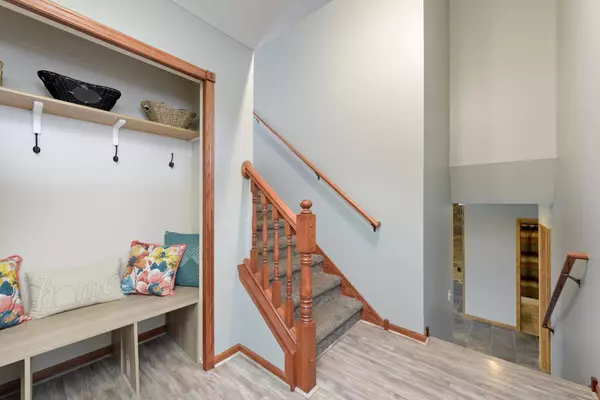$285,000
$265,000
7.5%For more information regarding the value of a property, please contact us for a free consultation.
1033 Mitchell AVE Clearwater, MN 55320
3 Beds
2 Baths
1,956 SqFt
Key Details
Sold Price $285,000
Property Type Single Family Home
Sub Type Single Family Residence
Listing Status Sold
Purchase Type For Sale
Square Footage 1,956 sqft
Price per Sqft $145
Subdivision Cedar South 3Rd Add
MLS Listing ID 6179274
Sold Date 06/10/22
Bedrooms 3
Full Baths 1
Three Quarter Bath 1
Year Built 2006
Annual Tax Amount $2,920
Tax Year 2022
Contingent None
Lot Size 0.310 Acres
Acres 0.31
Lot Dimensions 73 x 160 x 108 x 141
Property Description
Amazing home in a great location, walk to the park just down the street, with quick access to I-94, shopping, and restaurants. Enter into the vaulted oversized foyer with an organizational bench system in the front entry closet. Enjoy the large kitchen with a center island overlooking the dining and living room with vaulted ceilings, and large windows to bring in natural light. The lower-level walkout is fantastic with stained tongue and groove wood walls, slate tile floors, and a wet bar, which is the perfect place to entertain or just hang out. Move-in and enjoy this fantastic home!
Location
State MN
County Wright
Zoning Residential-Single Family
Rooms
Basement Daylight/Lookout Windows, Drain Tiled, Egress Window(s), Sump Pump, Walkout
Dining Room Informal Dining Room
Interior
Heating Forced Air
Cooling Central Air
Fireplace No
Appliance Dishwasher, Disposal, Dryer, Microwave, Refrigerator, Washer, Water Softener Owned
Exterior
Parking Features Attached Garage
Garage Spaces 2.0
Pool None
Roof Type Asphalt
Building
Lot Description Tree Coverage - Light
Story Split Entry (Bi-Level)
Foundation 1020
Sewer City Sewer/Connected
Water City Water/Connected
Level or Stories Split Entry (Bi-Level)
Structure Type Brick/Stone,Vinyl Siding
New Construction false
Schools
School District St. Cloud
Read Less
Want to know what your home might be worth? Contact us for a FREE valuation!

Our team is ready to help you sell your home for the highest possible price ASAP





