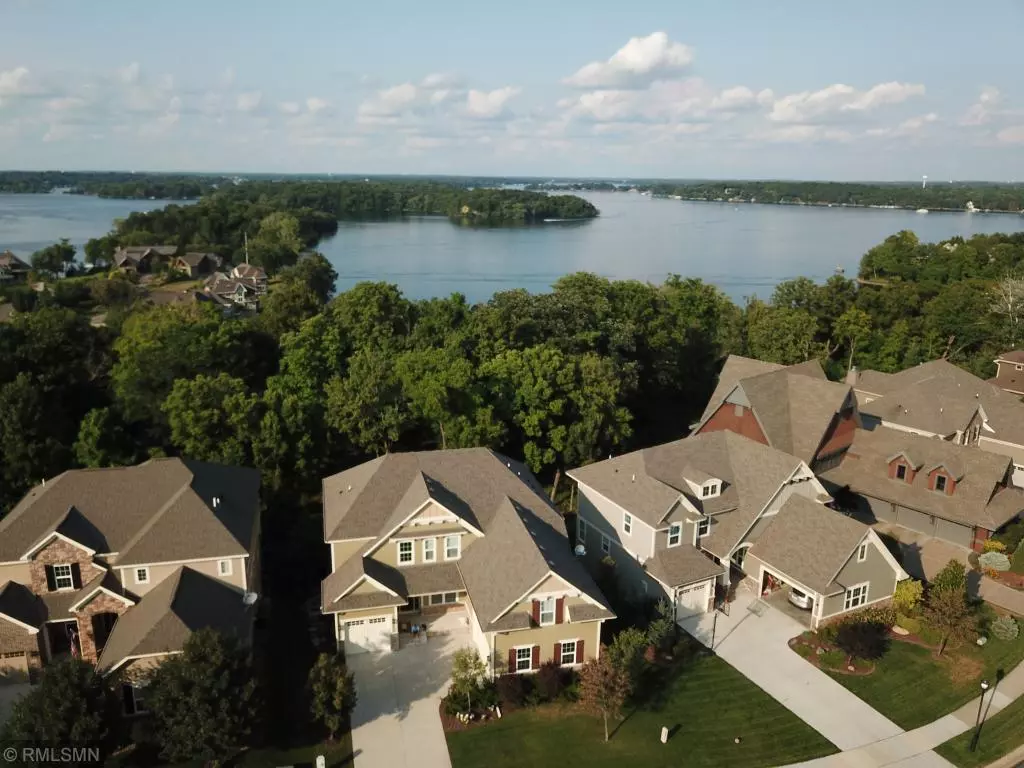$1,000,000
$900,000
11.1%For more information regarding the value of a property, please contact us for a free consultation.
5400 Yellowstone TRL Minnetrista, MN 55331
5 Beds
5 Baths
4,823 SqFt
Key Details
Sold Price $1,000,000
Property Type Single Family Home
Sub Type Single Family Residence
Listing Status Sold
Purchase Type For Sale
Square Footage 4,823 sqft
Price per Sqft $207
Subdivision Palmer Pointe
MLS Listing ID 6177615
Sold Date 06/10/22
Bedrooms 5
Full Baths 3
Half Baths 1
Three Quarter Bath 1
HOA Fees $133/ann
Year Built 2013
Annual Tax Amount $7,944
Tax Year 2022
Contingent None
Lot Size 0.260 Acres
Acres 0.26
Lot Dimensions 64x171
Property Description
Welcome to Minnetrista and Palmer Pointe life. This extraordinary home is positioned on a premier walkout lot with amazing views of Lake Minnetonka, A gorgeous renovation was completed by Urban
Edge Homes when these owners purchased. A gorgeous kitchen with stunning floor to ceiling windows
overlooking the lake, Stunning 2 story family room offers sun-filled open concept living with gorgeous privacy, An unbelievable space that offers a main level office and laundry, master retreat with tray ceiling and spa bath. Four beds up, (one ensuite) thoughtful layout and custom
detailed and additional bonus space above the garage with tons of storage. Impressive landscaping including patio and stone fireplace. Enjoy the community pool/beach which is located past the home at the end of the road, Minnetonka Regional Park and the charming village of Excelsior nearby,
Busing to Minnetonka's Minnewashta Elementary is available.
Location
State MN
County Hennepin
Zoning Residential-Single Family
Body of Water Minnetonka
Rooms
Basement Drain Tiled, Egress Window(s), Finished, Full, Concrete, Sump Pump, Walkout
Dining Room Breakfast Area, Eat In Kitchen, Informal Dining Room, Kitchen/Dining Room, Separate/Formal Dining Room
Interior
Heating Forced Air
Cooling Central Air
Fireplaces Number 3
Fireplaces Type Family Room, Free Standing, Gas, Living Room, Stone
Fireplace Yes
Appliance Air-To-Air Exchanger, Dishwasher, Disposal, Dryer, Exhaust Fan, Freezer, Humidifier, Microwave, Refrigerator, Washer
Exterior
Parking Features Attached Garage, Insulated Garage
Garage Spaces 3.0
Fence None
Pool Below Ground, Heated, Outdoor Pool, Shared
Waterfront Description Lake View
View Y/N Lake
View Lake
Roof Type Age Over 8 Years,Asphalt,Pitched
Building
Lot Description Irregular Lot, Tree Coverage - Medium
Story Two
Foundation 1772
Sewer City Sewer/Connected
Water City Water/Connected
Level or Stories Two
Structure Type Brick/Stone,Vinyl Siding,Wood Siding
New Construction false
Schools
School District Westonka
Others
HOA Fee Include Beach Access,Other,Professional Mgmt,Shared Amenities
Restrictions Mandatory Owners Assoc
Read Less
Want to know what your home might be worth? Contact us for a FREE valuation!

Our team is ready to help you sell your home for the highest possible price ASAP






