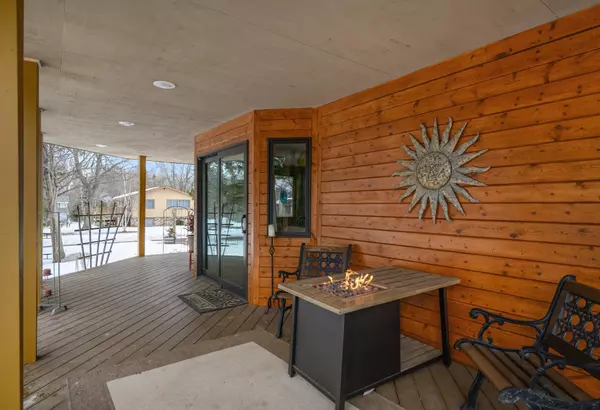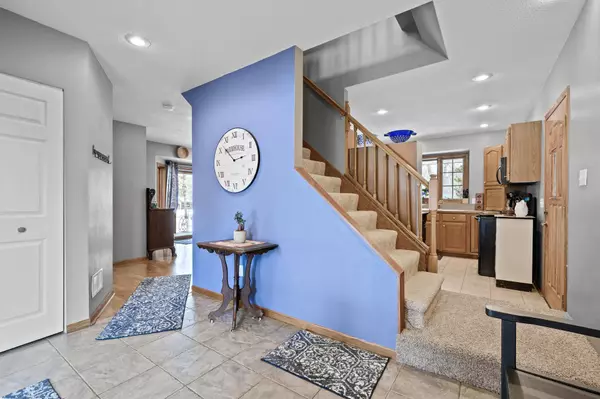$327,138
$349,000
6.3%For more information regarding the value of a property, please contact us for a free consultation.
6275 Upper 46th ST N Oakdale, MN 55128
2 Beds
3 Baths
2,102 SqFt
Key Details
Sold Price $327,138
Property Type Single Family Home
Sub Type Single Family Residence
Listing Status Sold
Purchase Type For Sale
Square Footage 2,102 sqft
Price per Sqft $155
Subdivision Mcleans Add
MLS Listing ID 6141974
Sold Date 06/09/22
Bedrooms 2
Full Baths 1
Half Baths 1
Three Quarter Bath 1
Year Built 1997
Annual Tax Amount $3,474
Tax Year 2022
Contingent None
Lot Size 0.340 Acres
Acres 0.34
Lot Dimensions 40 x 125
Property Description
Rare opportunity to own a newly built (1997) two story home situated on 3 city lots equaling a total of .335 of an acre. This home has a wonderful wrap around porch over-looking the beautiful wildlife ponds w/fish and water features creating your very own wildlife sanctuary to enjoy. Meticulously cared for landscaped gardens, variety of plants & shrubs. Home has two bedrooms up with a available 3rd none conforming bedroom in the lower level. Basement also has it's own roughed in partially finished bathroom and egress window to accommodate the non conforming bedroom. Garage has been converted to a workshop/man cave but can easily be returned back to a finished heated 2 car garage by adding back in the main garage door. Home is located on the dead-end portion of Upper 46 St. N. which leads into the Beautiful Oakdale Wildlife Sanctuary for scenic walks, exercise, or the outdoor park's for the kids & pets.
Gateway Bike Trail and the NSP classic car shows are all within 1/2 mile from home.
Location
State MN
County Washington
Zoning Residential-Single Family
Rooms
Basement Block, Egress Window(s), Full, Partially Finished
Dining Room Kitchen/Dining Room
Interior
Heating Forced Air
Cooling Central Air
Fireplace No
Appliance Dishwasher, Dryer, Microwave, Range, Refrigerator, Washer
Exterior
Parking Features Detached, Gravel
Fence None
Roof Type Asphalt
Building
Lot Description Corner Lot, Tree Coverage - Medium
Story Two
Foundation 576
Sewer City Sewer/Connected
Water City Water/Connected
Level or Stories Two
Structure Type Fiber Board,Wood Siding
New Construction false
Schools
School District North St Paul-Maplewood
Read Less
Want to know what your home might be worth? Contact us for a FREE valuation!

Our team is ready to help you sell your home for the highest possible price ASAP






