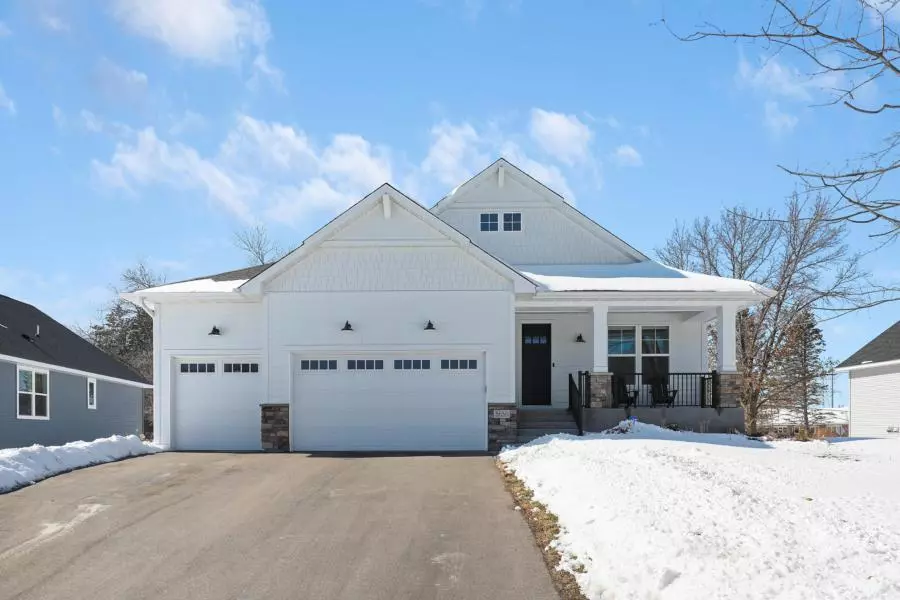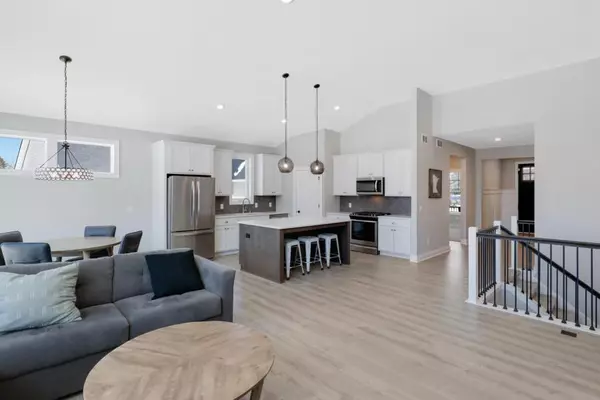$624,900
$624,900
For more information regarding the value of a property, please contact us for a free consultation.
5658 Oak Cv N Oak Park Heights, MN 55082
3 Beds
3 Baths
2,958 SqFt
Key Details
Sold Price $624,900
Property Type Single Family Home
Sub Type Single Family Residence
Listing Status Sold
Purchase Type For Sale
Square Footage 2,958 sqft
Price per Sqft $211
Subdivision Palmer Station
MLS Listing ID 6124898
Sold Date 06/10/22
Bedrooms 3
Full Baths 2
Three Quarter Bath 1
Year Built 2020
Annual Tax Amount $5,488
Tax Year 2022
Contingent None
Lot Size 0.300 Acres
Acres 0.3
Lot Dimensions 60x186x76x163
Property Description
Incredible opportunity in high-demand Palmer Station. Compare this gently lived in home to new construction and you will see amazing value. Situated on a .3 acre lot, in a small neighborhood, and backing to the West (great sunsets), this is a must see. Home features vaulted ceilings, large windows, quartz counters, stainless appliances, open railings, oversized base and trim, a tiled owner’s tub and shower, extensive landscaping, irrigation, a spacious front porch, and much more! Since moving in, additions include: large composite deck, concrete patio, theater room and bar in basement, stone fireplace surround, closet organizers, and a convenient laundry sink and cabinets located right off the owner's suite. The neighborhood has an association, however there are NO DUES! This is the best of both worlds. Pride in ownerships shines on this one, it is truly a “10”.
Location
State MN
County Washington
Zoning Residential-Single Family
Rooms
Basement Daylight/Lookout Windows, Egress Window(s), Finished, Concrete, Sump Pump
Dining Room Breakfast Bar, Eat In Kitchen, Informal Dining Room, Kitchen/Dining Room, Living/Dining Room
Interior
Heating Forced Air
Cooling Central Air
Fireplaces Number 1
Fireplaces Type Gas, Living Room, Stone
Fireplace Yes
Appliance Air-To-Air Exchanger, Disposal, Microwave, Range, Refrigerator, Water Softener Owned
Exterior
Parking Features Attached Garage, Asphalt, Garage Door Opener
Garage Spaces 3.0
Roof Type Age 8 Years or Less,Asphalt
Building
Lot Description Tree Coverage - Medium
Story One
Foundation 1687
Sewer City Sewer/Connected
Water City Water/Connected
Level or Stories One
Structure Type Brick/Stone,Fiber Cement,Shake Siding,Vinyl Siding
New Construction false
Schools
School District Stillwater
Read Less
Want to know what your home might be worth? Contact us for a FREE valuation!

Our team is ready to help you sell your home for the highest possible price ASAP






