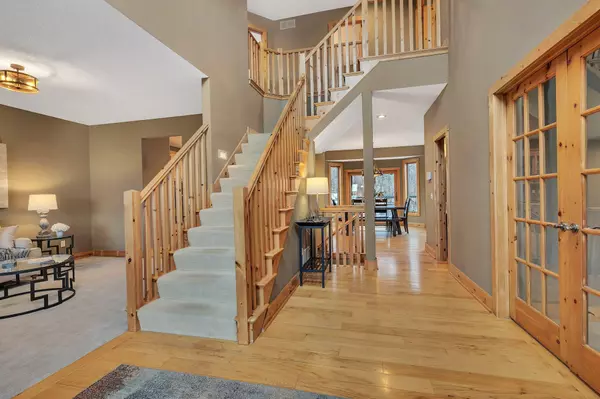$644,900
$649,900
0.8%For more information regarding the value of a property, please contact us for a free consultation.
21261 Rum River BLVD Oak Grove, MN 55303
4 Beds
4 Baths
4,134 SqFt
Key Details
Sold Price $644,900
Property Type Single Family Home
Sub Type Single Family Residence
Listing Status Sold
Purchase Type For Sale
Square Footage 4,134 sqft
Price per Sqft $155
Subdivision Oakwood Farm
MLS Listing ID 6163727
Sold Date 06/09/22
Bedrooms 4
Full Baths 2
Half Baths 1
Three Quarter Bath 1
Year Built 2003
Annual Tax Amount $3,742
Tax Year 2021
Contingent None
Lot Size 2.530 Acres
Acres 2.53
Lot Dimensions 302x400
Property Description
THIS IS IT! Gorgeous 2 story on acreage, with everything you've been looking for! Enter in to the gorgeous 2 story foyer with hardwood floors. Huge kitchen and dining area with stainless steel appliances. Fantastic living room with beautiful fireplace and views of the back yard! Dedicated office with French doors, and built in book cases. Large sitting room/formal dining room and main floor laundry as well! The upper level features the ENORMOUS master suite, with see through fireplace, jetted tub, glass shower and a closet bigger than most bedrooms! 2 more generous upper level bedrooms with full bath as well! The lower level hosts the giant family room, game area, 4th huge bedroom, and flex room! Heated insulated finished 3 stall garage, all set on a fantastic lot! This will not last!
Location
State MN
County Anoka
Zoning Residential-Single Family
Rooms
Basement Daylight/Lookout Windows, Drain Tiled, Finished, Full
Dining Room Kitchen/Dining Room, Separate/Formal Dining Room
Interior
Heating Forced Air, Radiant Floor
Cooling Central Air
Fireplaces Number 3
Fireplaces Type Family Room, Gas, Living Room, Primary Bedroom
Fireplace Yes
Appliance Cooktop, Dishwasher, Dryer, Exhaust Fan, Microwave, Refrigerator, Wall Oven, Washer, Water Softener Owned
Exterior
Parking Features Attached Garage, Garage Door Opener, Heated Garage, Insulated Garage
Garage Spaces 3.0
Roof Type Asphalt,Pitched
Building
Lot Description Tree Coverage - Heavy
Story Two
Foundation 1550
Sewer Private Sewer, Tank with Drainage Field
Water Private, Well
Level or Stories Two
Structure Type Brick/Stone,Vinyl Siding
New Construction false
Schools
School District St. Francis
Read Less
Want to know what your home might be worth? Contact us for a FREE valuation!

Our team is ready to help you sell your home for the highest possible price ASAP






