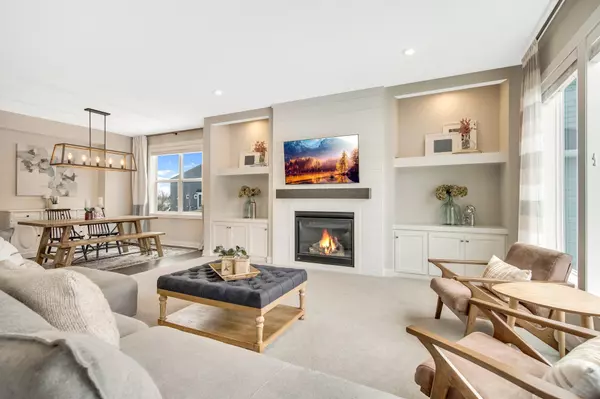$875,000
$775,000
12.9%For more information regarding the value of a property, please contact us for a free consultation.
10904 Quantico LN N Dayton, MN 55369
5 Beds
4 Baths
4,584 SqFt
Key Details
Sold Price $875,000
Property Type Single Family Home
Sub Type Single Family Residence
Listing Status Sold
Purchase Type For Sale
Square Footage 4,584 sqft
Price per Sqft $190
Subdivision Sundance Greens
MLS Listing ID 6155944
Sold Date 06/06/22
Bedrooms 5
Full Baths 3
Half Baths 1
HOA Fees $88/qua
Year Built 2020
Annual Tax Amount $1,644
Tax Year 2021
Contingent None
Lot Size 10,890 Sqft
Acres 0.25
Lot Dimensions 75x137x75x137
Property Description
Stunning & LIKE NEW w/ TONS of upgrades on cul-de-sac lot. Quality construction by Hanson Homes, Hillcrest Sport model with Sport Court. Open floor-plan with tons of natural light. Gourmet kitchen w/ gas cooktop, hood, ceramic farmhouse sink, quartz & double ovens. Opens to living room w/ shiplap fireplace & built-ins. Frml dining & office also on ML. Mudroom w/ peekaboo window overlooking Sport Court. Upper level w/ 4 beds, loft & laundry room. Owner suite w/ tray ceiling, his/her vanities, stand-alone tub & walk-in shower. Spacious LL w/ Sport Court & addt’l bed/bath. PVC deck & fully fenced-in backyard added after purchase. COMMUNITY POOL coming soon (complete in 2023). Steps away from Sundance Golf Course, bring your golf cart! Other perks: window treatments throughout, gutters, heated garage & extra wide concrete driveway. WOW opportunity in Maple Grove/Osseo Schools!
Location
State MN
County Hennepin
Zoning Residential-Single Family
Rooms
Basement Daylight/Lookout Windows, Drainage System, Finished, Concrete, Sump Pump
Dining Room Eat In Kitchen, Informal Dining Room, Separate/Formal Dining Room
Interior
Heating Forced Air
Cooling Central Air
Fireplaces Number 1
Fireplaces Type Living Room
Fireplace Yes
Appliance Air-To-Air Exchanger, Cooktop, Dishwasher, Exhaust Fan, Humidifier, Water Filtration System, Water Osmosis System, Microwave, Refrigerator, Water Softener Owned
Exterior
Parking Features Attached Garage
Garage Spaces 3.0
Fence Full
Roof Type Age 8 Years or Less,Asphalt
Building
Story Two
Foundation 1613
Sewer City Sewer/Connected
Water City Water/Connected
Level or Stories Two
Structure Type Fiber Cement
New Construction false
Schools
School District Osseo
Others
HOA Fee Include Trash,Shared Amenities
Read Less
Want to know what your home might be worth? Contact us for a FREE valuation!

Our team is ready to help you sell your home for the highest possible price ASAP






