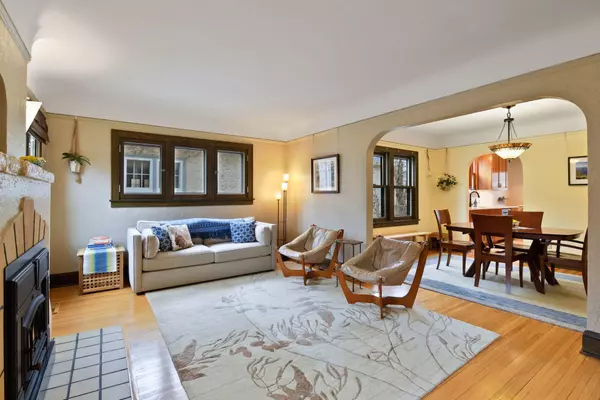$580,000
$515,000
12.6%For more information regarding the value of a property, please contact us for a free consultation.
5032 14th AVE S Minneapolis, MN 55417
3 Beds
2 Baths
2,230 SqFt
Key Details
Sold Price $580,000
Property Type Single Family Home
Sub Type Single Family Residence
Listing Status Sold
Purchase Type For Sale
Square Footage 2,230 sqft
Price per Sqft $260
Subdivision Thorpe Bros 10Th Add
MLS Listing ID 6185596
Sold Date 06/01/22
Bedrooms 3
Full Baths 1
Half Baths 1
Year Built 1931
Annual Tax Amount $6,139
Tax Year 2022
Contingent None
Lot Size 5,227 Sqft
Acres 0.12
Lot Dimensions 40x128
Property Sub-Type Single Family Residence
Property Description
**Multiple offers, highest and best due by Saturday 4/30 at 7pm for 5032 14th Avenue S.**
Prime location! Only a half block to Minnehaha Parkway and the Creek. This charming Tudor bungalow h has a stunning, newly renovated kitchen, with dual range-gas cooktop, custom stainless steel hood vent, custom cabinets, great workspace, and lots of storage. The master bedroom could be upstairs with high vaulted ceiling and skylights along with several closets/ currently used as a family room and office. There are two large main floor bedrooms, and finished lower level with 3/4 bath, laundry, and several storage areas; currently used as a guest room and office. Sauna is negotiable. The back is fenced for privacy and the oversized 2 car garage is about 11 years new. Newer furnace & AC (2018). Updated windows. House roof (2020). Newly landscaped, over the last 3 years. Plus, so much more! Move in ready!
Location
State MN
County Hennepin
Zoning Residential-Single Family
Rooms
Basement Block, Finished, Full, Partially Finished, Storage Space
Dining Room Eat In Kitchen, Informal Dining Room, Kitchen/Dining Room, Living/Dining Room, Separate/Formal Dining Room
Interior
Heating Baseboard, Forced Air, Fireplace(s)
Cooling Central Air
Fireplaces Number 1
Fireplaces Type Living Room, Stone, Wood Burning
Fireplace Yes
Appliance Cooktop, Dishwasher, Disposal, Dryer, Exhaust Fan, Gas Water Heater, Microwave, Range, Refrigerator, Washer
Exterior
Parking Features Detached, Concrete, Shared Driveway, Garage Door Opener, No Int Access to Dwelling, Storage
Garage Spaces 2.0
Fence Full, Other, Privacy, Wood
Pool None
Roof Type Age 8 Years or Less,Asphalt,Pitched
Building
Lot Description Public Transit (w/in 6 blks), Tree Coverage - Light
Story One and One Half
Foundation 1020
Sewer City Sewer/Connected
Water City Water/Connected
Level or Stories One and One Half
Structure Type Brick/Stone,Stucco
New Construction false
Schools
School District Minneapolis
Read Less
Want to know what your home might be worth? Contact us for a FREE valuation!

Our team is ready to help you sell your home for the highest possible price ASAP





