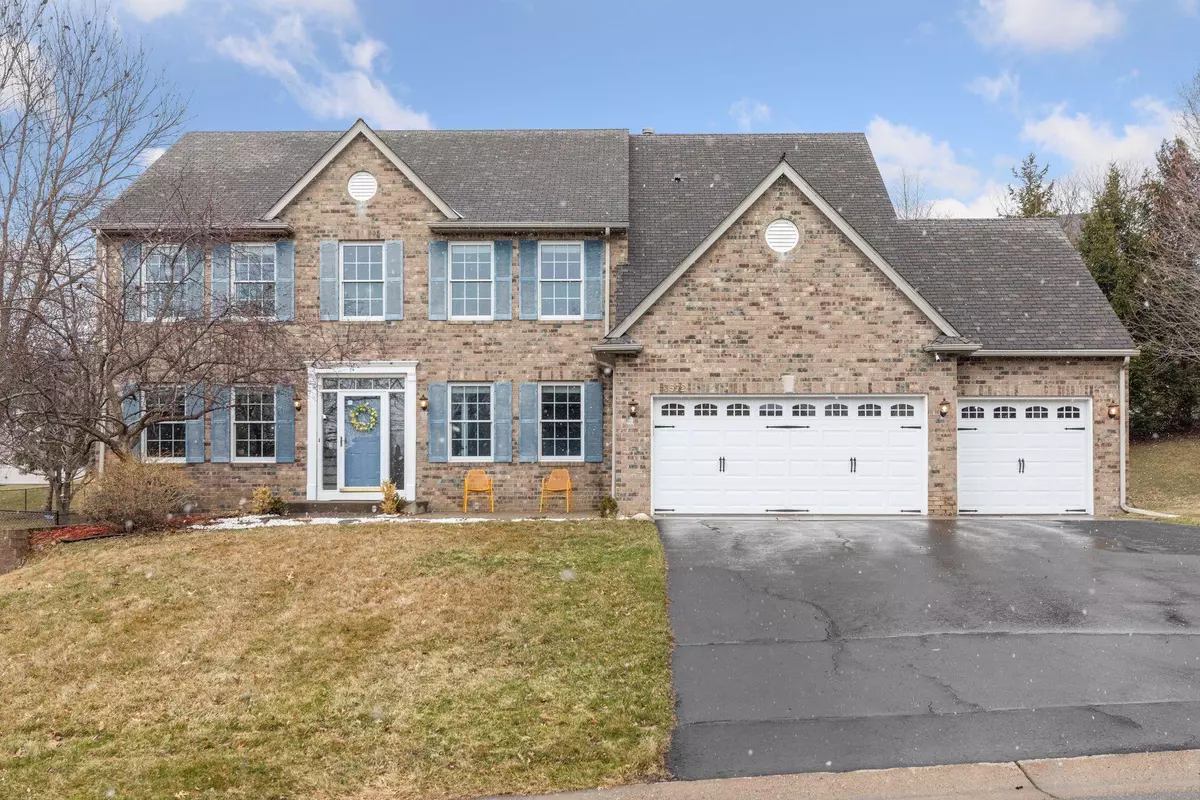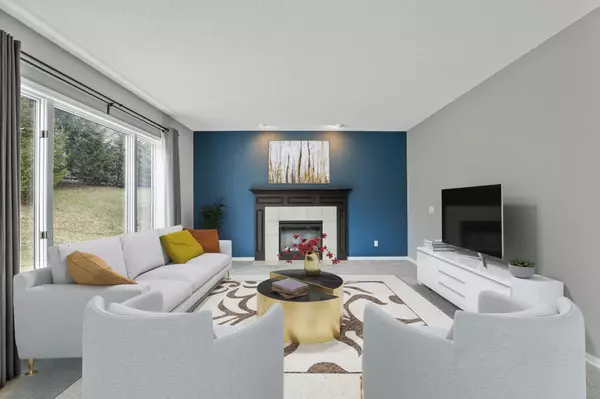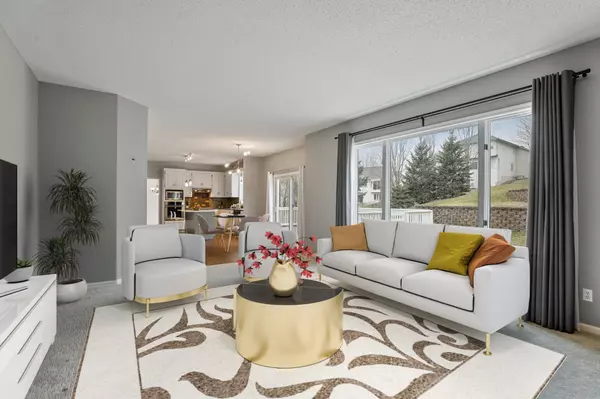$630,000
$630,000
For more information regarding the value of a property, please contact us for a free consultation.
3572 Commonwealth RD Woodbury, MN 55125
4 Beds
4 Baths
4,363 SqFt
Key Details
Sold Price $630,000
Property Type Single Family Home
Sub Type Single Family Residence
Listing Status Sold
Purchase Type For Sale
Square Footage 4,363 sqft
Price per Sqft $144
Subdivision Cobblestone 3Rd Add
MLS Listing ID 6178446
Sold Date 05/31/22
Bedrooms 4
Full Baths 2
Half Baths 1
Three Quarter Bath 1
Year Built 2000
Annual Tax Amount $6,231
Tax Year 2022
Contingent None
Lot Size 0.370 Acres
Acres 0.37
Lot Dimensions 77x173x33x85x134
Property Description
Charming home in Woodbury’s Cobblestone neighborhood. Featuring 4 bedrooms & 4 bathrooms, this home has plenty of space for entertaining. The kitchen features stainless steel appliances & a quartz countertop island. The main level boasts two living rooms, a formal dining area, an office, & a large laundry room. Four bedrooms on the upper level, including the oversized master bedroom with a sitting area & large private ensuite. The lower level has an exercise room, bonus area with a murphy bed, & large family room with a projector & screen that stays! The lower level has plenty of space to add a 5th bedroom if needed. Within walking distance to Red Rock Elementary, the Woodbury trail system, & M Health Fairview Sports Complex.
Location
State MN
County Washington
Zoning Residential-Single Family
Rooms
Basement Daylight/Lookout Windows, Drain Tiled, Egress Window(s), Finished, Full, Concrete, Sump Pump
Dining Room Eat In Kitchen, Separate/Formal Dining Room
Interior
Heating Forced Air
Cooling Central Air
Fireplaces Number 1
Fireplaces Type Family Room, Gas
Fireplace Yes
Appliance Cooktop, Dishwasher, Disposal, Dryer, Exhaust Fan, Freezer, Humidifier, Microwave, Refrigerator, Wall Oven, Washer, Water Softener Owned
Exterior
Parking Features Attached Garage, Asphalt, Garage Door Opener
Garage Spaces 3.0
Roof Type Asphalt
Building
Lot Description Tree Coverage - Light
Story Two
Foundation 1484
Sewer City Sewer/Connected
Water City Water/Connected
Level or Stories Two
Structure Type Brick/Stone,Vinyl Siding
New Construction false
Schools
School District South Washington County
Read Less
Want to know what your home might be worth? Contact us for a FREE valuation!

Our team is ready to help you sell your home for the highest possible price ASAP






