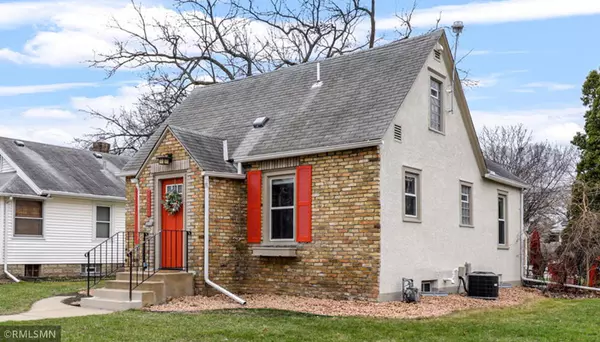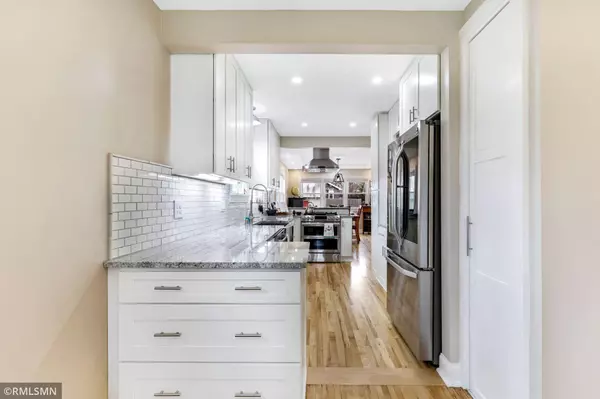$440,000
$435,000
1.1%For more information regarding the value of a property, please contact us for a free consultation.
5222 39th AVE S Minneapolis, MN 55417
4 Beds
2 Baths
2,022 SqFt
Key Details
Sold Price $440,000
Property Type Single Family Home
Sub Type Single Family Residence
Listing Status Sold
Purchase Type For Sale
Square Footage 2,022 sqft
Price per Sqft $217
Subdivision Minnehaha Falls 2Nd Add
MLS Listing ID 6189034
Sold Date 05/31/22
Bedrooms 4
Full Baths 1
Three Quarter Bath 1
Year Built 1945
Tax Year 2022
Contingent None
Lot Size 5,662 Sqft
Acres 0.13
Lot Dimensions 45x128
Property Description
Welcome Home to the finest the Minnehaha neighborhood has to offer! This 4-bed, 2-bath bath beauty has been remodeled from top to bottom sparing no expense. Gourmet kitchen features solid surface counters, premium stainless appliances, ceramic backsplash, farmhouse sink, raised snack bar and more. Stunning hardwood floors thru living room and large dining area off the kitchen – plus a built-in mini fridge. Beautiful tile work & glass block window in main level full bath. 2 bedrooms on main level, but the upper level is the true owner’s suite: new luxury floors, large closets and private bath, including walk-in shower with his/her shower heads and gorgeous glass block window. Lower level features the 4th bedroom, more living area and spacious laundry room, all exceptionally remodeled. Tons of storage space in utility room. All new wiring and plumbing, new high efficiency furnace and A/C, new water heater and more make this home a must have. Please check out our 3D virtual tour for more!
Location
State MN
County Hennepin
Zoning Residential-Single Family
Rooms
Basement Block, Egress Window(s), Finished, Full, Storage Space
Dining Room Breakfast Bar, Separate/Formal Dining Room
Interior
Heating Forced Air
Cooling Central Air
Fireplace No
Appliance Dishwasher, Disposal, Dryer, Exhaust Fan, Microwave, Range, Refrigerator, Washer
Exterior
Parking Features Detached, Concrete, Garage Door Opener
Garage Spaces 2.0
Pool None
Roof Type Asphalt,Pitched
Building
Lot Description Tree Coverage - Light
Story One and One Half
Foundation 942
Sewer City Sewer/Connected
Water City Water/Connected
Level or Stories One and One Half
Structure Type Brick/Stone,Stucco
New Construction false
Schools
School District Minneapolis
Read Less
Want to know what your home might be worth? Contact us for a FREE valuation!

Our team is ready to help you sell your home for the highest possible price ASAP






