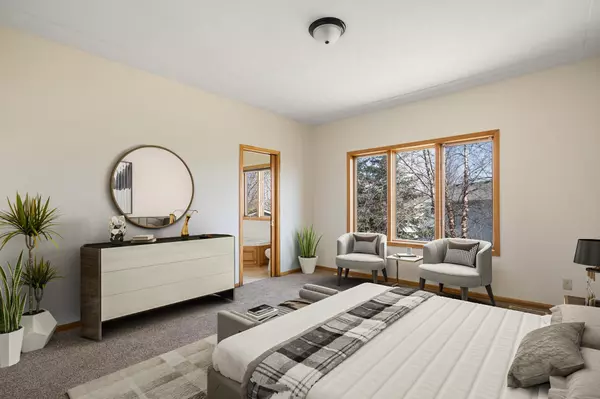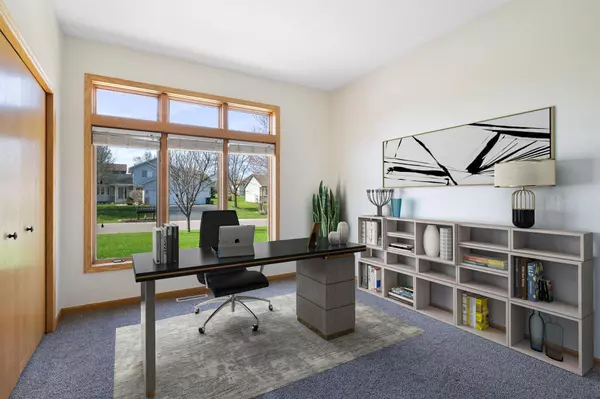$415,000
$399,900
3.8%For more information regarding the value of a property, please contact us for a free consultation.
21336 Goldenrod LN Rogers, MN 55374
4 Beds
3 Baths
2,531 SqFt
Key Details
Sold Price $415,000
Property Type Single Family Home
Sub Type Single Family Residence
Listing Status Sold
Purchase Type For Sale
Square Footage 2,531 sqft
Price per Sqft $163
Subdivision South Pointe 4Th Add
MLS Listing ID 6194450
Sold Date 05/31/22
Bedrooms 4
Full Baths 3
Year Built 1998
Annual Tax Amount $4,751
Tax Year 2021
Contingent None
Lot Size 0.370 Acres
Acres 0.37
Lot Dimensions 153x136x164x127
Property Description
Here is your golden opportunity to own a rarely available Rogers rambler! Situated on a quiet neighborhood lane, this home is perfect for someone looking for single level living with multiple living areas. The main level has 2 bedrooms, full bathroom + master bathroom, laundry, and a walkout porch. Vaulted living room ceiling, large windows, and open floorplan give this main level a bright and spacious feeling. The second bedroom has the flexibility to be an office, spare bedroom, or home gym. The lower level has two bedrooms, a full bath, walkout patio, and oversized family room that could be used as a game and media room. The backyard is fully fenced in and has mature trees giving it a private feeling. New carpet and paint throughout the whole home!
Excellent location just 5 minutes away from target, restaurants, coffee shops, and 94.
Showings start morning of Friday May 13th!
Location
State MN
County Hennepin
Zoning Residential-Single Family
Rooms
Basement Block, Daylight/Lookout Windows, Drain Tiled, Finished, Sump Pump, Walkout
Interior
Heating Forced Air
Cooling Central Air
Fireplaces Number 1
Fireplaces Type Gas, Living Room
Fireplace Yes
Appliance Dishwasher, Dryer, Microwave, Range, Refrigerator, Washer, Water Softener Owned
Exterior
Parking Features Attached Garage
Garage Spaces 3.0
Fence Wood
Pool None
Roof Type Age Over 8 Years,Asphalt
Building
Story One
Foundation 1414
Sewer City Sewer/Connected
Water City Water/Connected
Level or Stories One
Structure Type Brick/Stone,Vinyl Siding
New Construction false
Schools
School District Elk River
Read Less
Want to know what your home might be worth? Contact us for a FREE valuation!

Our team is ready to help you sell your home for the highest possible price ASAP






