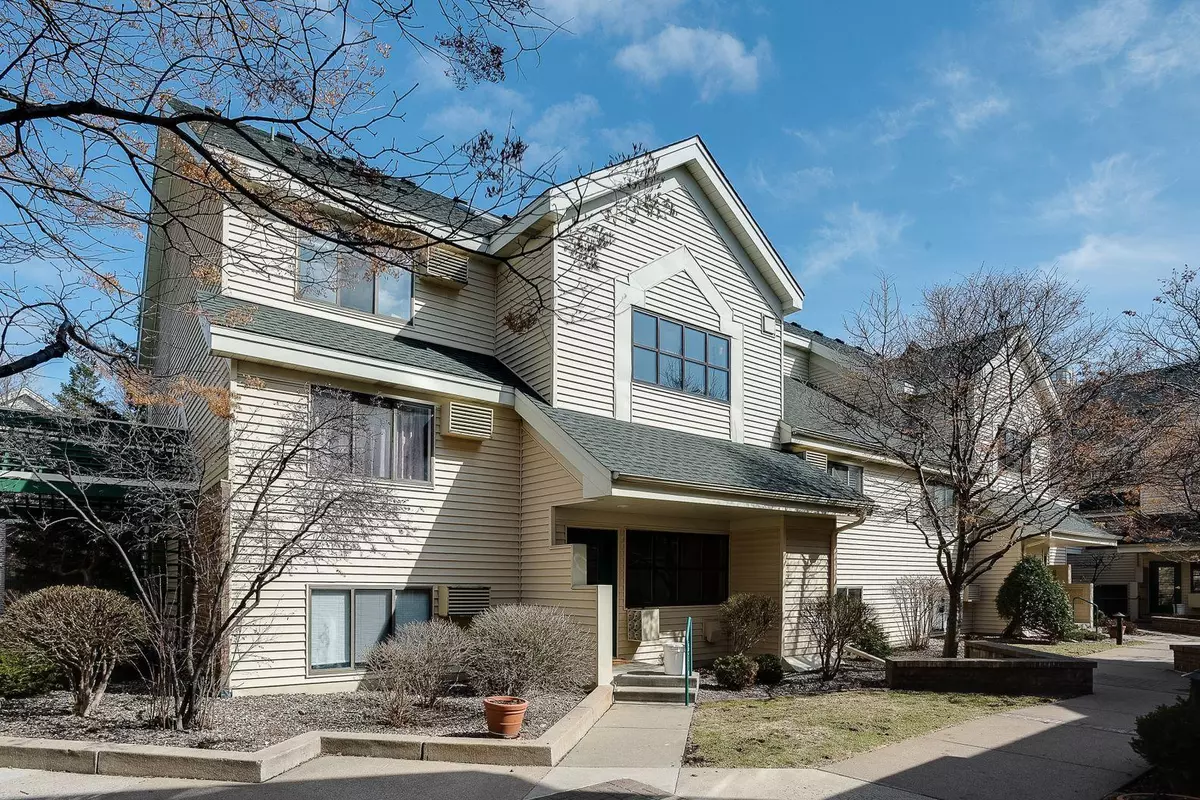$210,900
$214,900
1.9%For more information regarding the value of a property, please contact us for a free consultation.
7625 Edinborough WAY #2319 Edina, MN 55435
2 Beds
2 Baths
1,045 SqFt
Key Details
Sold Price $210,900
Property Type Condo
Sub Type Low Rise
Listing Status Sold
Purchase Type For Sale
Square Footage 1,045 sqft
Price per Sqft $201
Subdivision Condo 0587 Village Homes Of Ed
MLS Listing ID 6174472
Sold Date 05/27/22
Bedrooms 2
Full Baths 1
Three Quarter Bath 1
HOA Fees $558/mo
Year Built 1986
Annual Tax Amount $2,171
Tax Year 2022
Contingent None
Lot Dimensions common
Property Description
Rarely available east facing Edinborough Condo! This is the larger model featuring 2 levels with vaulted ceiling and private deck. Kitchen features granite countertops, white cabinets and stainless appliances with a breakfast bar. Main floor bedroom has wood floors and 3/4 bath. Upper level master has walk-in closet, full bath and loft look out to lower level. 2 underground garage stalls with storage. No elevators. Association fee covers Edinborough Indoor Park membership with exercise facilities, swimming pool, track, gym and locker rooms. In-unit laundry. Development does organic/composting recycling. Conveniently located one block from Centennial Lakes Park which features paths, shopping, dining putting/mini golf, paddle boarding, lawn games, ice skating, entertainment and so much more! Enjoy being in the heart of Edina and close to everything!
Location
State MN
County Hennepin
Zoning Residential-Single Family
Rooms
Family Room Amusement/Party Room, Exercise Room, Play Area
Basement None
Dining Room Informal Dining Room
Interior
Heating Baseboard, Hot Water
Cooling Window Unit(s)
Fireplaces Number 1
Fireplaces Type Gas, Living Room
Fireplace Yes
Appliance Dishwasher, Disposal, Microwave, Range, Refrigerator
Exterior
Parking Features Assigned, Floor Drain, Heated Garage, Secured, Underground
Garage Spaces 2.0
Pool Below Ground, Heated, Indoor, Shared
Roof Type Age Over 8 Years,Asphalt
Building
Lot Description Public Transit (w/in 6 blks), Tree Coverage - Medium, Underground Utilities
Story Two
Foundation 714
Sewer City Sewer/Connected
Water City Water/Connected
Level or Stories Two
Structure Type Aluminum Siding,Brick/Stone
New Construction false
Schools
School District Richfield
Others
HOA Fee Include Maintenance Structure,Cable TV,Gas,Hazard Insurance,Heating,Internet,Lawn Care,Maintenance Grounds,Parking,Professional Mgmt,Recreation Facility,Trash,Security,Shared Amenities,Snow Removal,Water
Restrictions Mandatory Owners Assoc,Pets - Cats Allowed,Pets - Number Limit,Rental Restrictions May Apply
Read Less
Want to know what your home might be worth? Contact us for a FREE valuation!

Our team is ready to help you sell your home for the highest possible price ASAP






