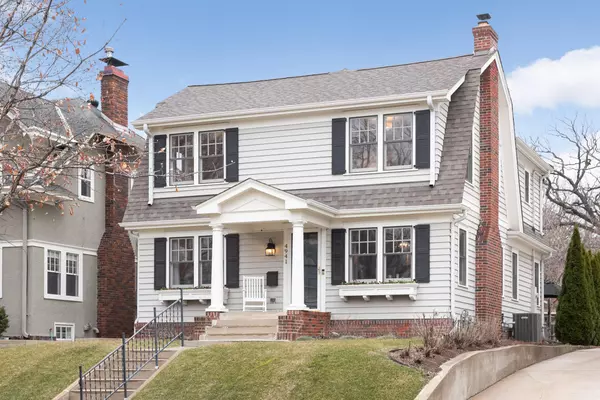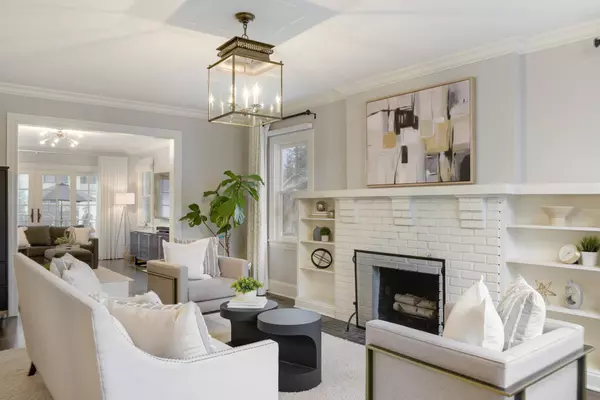$1,000,000
$850,000
17.6%For more information regarding the value of a property, please contact us for a free consultation.
4941 Fremont AVE S Minneapolis, MN 55419
4 Beds
4 Baths
2,905 SqFt
Key Details
Sold Price $1,000,000
Property Type Single Family Home
Sub Type Single Family Residence
Listing Status Sold
Purchase Type For Sale
Square Footage 2,905 sqft
Price per Sqft $344
Subdivision Rgt Fifth Div Remington Park
MLS Listing ID 6180460
Sold Date 05/26/22
Bedrooms 4
Full Baths 2
Half Baths 1
Three Quarter Bath 1
Year Built 1923
Annual Tax Amount $11,838
Tax Year 2021
Contingent None
Lot Size 5,227 Sqft
Acres 0.12
Lot Dimensions 40x135
Property Description
Stunning Dutch Colonial in high demand Lynnhurst neighborhood. Classic 1920's period charm, turn-key modern elegance, and impeccable updates throughout. Completely renovated, plentiful space and versatile configuration for easy entertaining and comfortable living. Custom window treatments throughout home. Gourmet kitchen with inset custom cabinetry, high-end stainless steel appliances, honed marble counters, and farmhouse sink. Informal eat-in kitchen banquette, formal dining room with built-ins, formal and informal living rooms, 4 bedrooms up with spacious master en-suite bath and walk-in closet. 2nd floor laundry room. Finished basement with updated full bath is perfect space for home theater, guest suite, or game room. Professionally landscaped backyard with 20 foot deep brick patio. New sewer liner installed Fall 2021. Two-car detached garage. Blocks to Lake Harriet, Minnehaha Creek, and several popular neighborhood restaurants. This home is total turn-key perfection!
Location
State MN
County Hennepin
Zoning Residential-Single Family
Rooms
Basement Egress Window(s), Finished, Full
Dining Room Breakfast Area, Eat In Kitchen, Separate/Formal Dining Room
Interior
Heating Forced Air
Cooling Central Air
Fireplaces Number 1
Fireplaces Type Living Room
Fireplace Yes
Appliance Dishwasher, Disposal, Dryer, Exhaust Fan, Gas Water Heater, Microwave, Range, Refrigerator, Washer
Exterior
Parking Features Detached
Garage Spaces 2.0
Fence Partial, Wood
Building
Lot Description Tree Coverage - Medium
Story Two
Foundation 1110
Sewer City Sewer/Connected
Water City Water/Connected
Level or Stories Two
Structure Type Fiber Cement
New Construction false
Schools
School District Minneapolis
Read Less
Want to know what your home might be worth? Contact us for a FREE valuation!

Our team is ready to help you sell your home for the highest possible price ASAP






