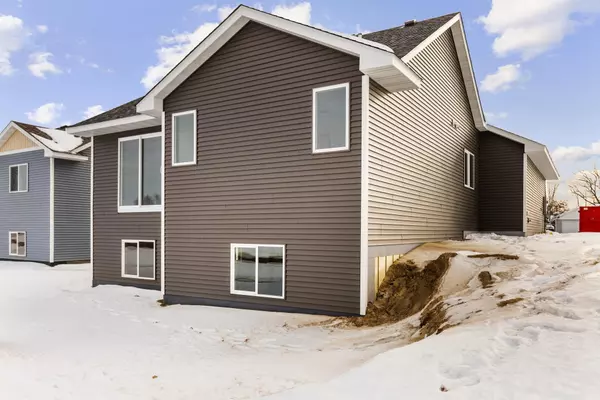$332,000
$332,500
0.2%For more information regarding the value of a property, please contact us for a free consultation.
1006 Pleasantview CT NW Isanti, MN 55040
2 Beds
2 Baths
1,372 SqFt
Key Details
Sold Price $332,000
Property Type Townhouse
Sub Type Townhouse Detached
Listing Status Sold
Purchase Type For Sale
Square Footage 1,372 sqft
Price per Sqft $241
Subdivision Villages On The Rum
MLS Listing ID 6162791
Sold Date 05/20/22
Bedrooms 2
Full Baths 1
Three Quarter Bath 1
HOA Fees $105/mo
Year Built 2022
Annual Tax Amount $204
Tax Year 2021
Contingent None
Lot Size 3,920 Sqft
Acres 0.09
Lot Dimensions 52x67x51x78
Property Description
Welcome to this established neighborhood where your mowing & snow removal needs are provided for. There is so much to do in this growing community with a bike/walking path that goes all the way to Cambridge, spending time at local parks, utilizing the skate park, hockey rinks and the nationally known BMX Bike Track. Charming detached townhome with a full basement and a pretty front porch is perfect for relaxing on or for those long MN goodbyes. The entryway is spacious and offers a closet and plenty of space for a "mud room" feel. Main level laundry with a wash tub and custom cabinets for storage. You will love the knock down ceilings, the luxury vinyl plank flooring and the open living concept in this home. The kitchen boasts a nice sized center island, custom built cabinets including a pantry, plenty of counter & cabinet space and generous lighting. Two bedrooms on the main level including an owner's suite with a box vaulted ceiling, a walk-in closet & a 3/4 bath. Welcome Home!
Location
State MN
County Isanti
Community Villages On The Rum
Zoning Residential-Single Family
Rooms
Basement Block, Daylight/Lookout Windows, Drain Tiled, Full, Unfinished
Dining Room Living/Dining Room
Interior
Heating Forced Air
Cooling Central Air
Fireplace No
Appliance Air-To-Air Exchanger, Dishwasher, Microwave, Range, Refrigerator
Exterior
Parking Features Attached Garage, Garage Door Opener, Insulated Garage
Garage Spaces 2.0
Roof Type Asphalt
Building
Story One
Foundation 1372
Sewer City Sewer/Connected
Water City Water/Connected
Level or Stories One
Structure Type Vinyl Siding
New Construction true
Schools
School District Cambridge-Isanti
Others
HOA Fee Include Lawn Care,Trash,Snow Removal
Restrictions Other
Read Less
Want to know what your home might be worth? Contact us for a FREE valuation!

Our team is ready to help you sell your home for the highest possible price ASAP






