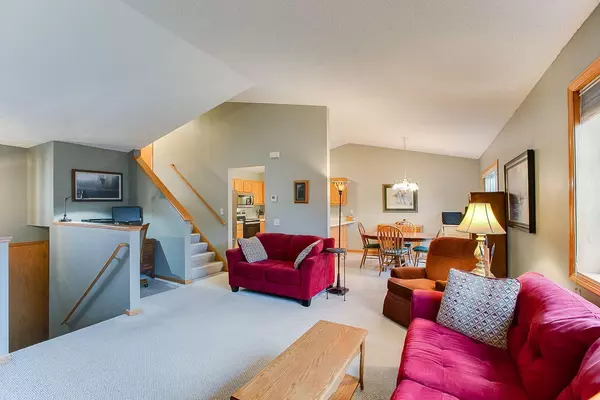$277,000
$250,000
10.8%For more information regarding the value of a property, please contact us for a free consultation.
33 Willow WAY Farmington, MN 55024
3 Beds
2 Baths
1,560 SqFt
Key Details
Sold Price $277,000
Property Type Townhouse
Sub Type Townhouse Side x Side
Listing Status Sold
Purchase Type For Sale
Square Footage 1,560 sqft
Price per Sqft $177
Subdivision Glenview Twnhms & Comm
MLS Listing ID 6171540
Sold Date 05/20/22
Bedrooms 3
Full Baths 1
Three Quarter Bath 1
HOA Fees $210/mo
Year Built 2001
Annual Tax Amount $2,380
Tax Year 2021
Contingent None
Lot Size 1,742 Sqft
Acres 0.04
Property Description
Turnkey in thriving Farmington community. This 2001 build is bright, open-concept layout, sun-drenched, and ready for you to host and entertain. Towering vaulted ceilings in the main floor span the kitchen and adjacent dining and living spaces. Kitchen is a perfect workspace with ample storage, brand new SS appliances and a large peninsula that also serves as an eat up space. Open to the dining space and living space, a sliding door will lead you to your decking overlooking the common green-space. Two spacious bedrooms on the upper level are flanked by a four-piece bathroom with tasteful finishes. Lower level hosts a spacious family room with bright lookout windows. Plus third bedroom and bathroom with tongue and groove wood customizations. Two car attached garage leads you into a entry/mudroom space. Low association fees and pets allowed in this well managed community. Great proximity to schools, shopping and dining, as well as a multitude of parks and the river.
Location
State MN
County Dakota
Zoning Residential-Single Family
Rooms
Basement Full
Dining Room Breakfast Bar, Kitchen/Dining Room
Interior
Heating Forced Air
Cooling Central Air
Fireplace No
Appliance Cooktop, Dishwasher, Dryer, Exhaust Fan, Microwave, Refrigerator, Washer
Exterior
Parking Features Attached Garage
Garage Spaces 2.0
Building
Story Split Entry (Bi-Level)
Foundation 1080
Sewer City Sewer/Connected
Water City Water/Connected
Level or Stories Split Entry (Bi-Level)
Structure Type Vinyl Siding
New Construction false
Schools
School District Farmington
Others
HOA Fee Include Maintenance Structure,Professional Mgmt,Lawn Care
Restrictions Pets - Cats Allowed,Pets - Dogs Allowed,Pets - Number Limit
Read Less
Want to know what your home might be worth? Contact us for a FREE valuation!

Our team is ready to help you sell your home for the highest possible price ASAP





