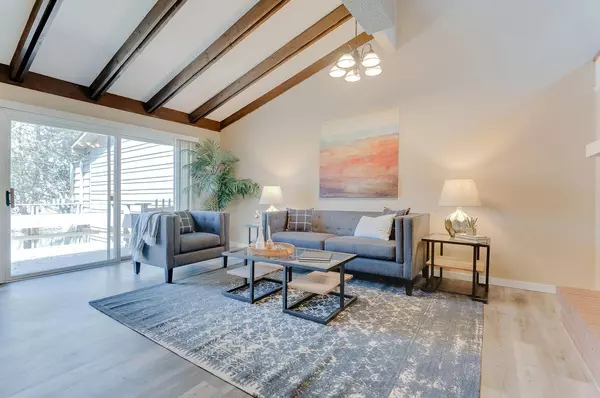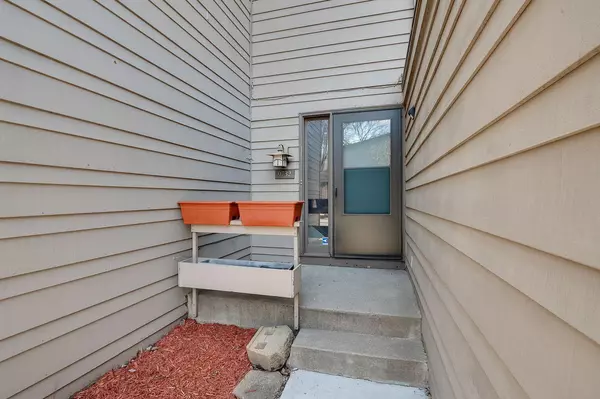$390,000
$390,000
For more information regarding the value of a property, please contact us for a free consultation.
9732 Mill Creek DR Eden Prairie, MN 55347
4 Beds
3 Baths
2,403 SqFt
Key Details
Sold Price $390,000
Property Type Townhouse
Sub Type Townhouse Side x Side
Listing Status Sold
Purchase Type For Sale
Square Footage 2,403 sqft
Price per Sqft $162
Subdivision Mill Creek 4Th Add
MLS Listing ID 6180138
Sold Date 05/20/22
Bedrooms 4
Full Baths 2
Half Baths 1
HOA Fees $336/mo
Year Built 1975
Annual Tax Amount $3,118
Tax Year 2021
Contingent None
Lot Size 1,742 Sqft
Acres 0.04
Lot Dimensions 1742
Property Description
Rarely available- Enjoy nature and privacy at this beautifully appointed townhouse with over 2000 sqft, 4 beds, 3 bath, attached 2 car garage and walkout basement. This home main level features an open floor plan with vaulted wood beam ceilings, updated kitchen with an abundance of cabinet and counter space, dining room with big window and living room with sliding door to the spacious deck capturing views of pond and peaceful wooded surroundings. Upper level has 2 bedrooms and 1 full bath. Lower level features a walk out along with the 4th bedroom, a flex room, family room and an additional updated bath. Recent updates include: New paint throughout, New flooring, New carpets, Updated kitchen counter top, New Refrigerator/Dishwasher/Range, Updated bath vanity tops/sinks/mirrors/light fixtures. Schedule your showing now to see this wonderful tucked away unit in a peaceful setting with great views and close to all Eden Prairie has to offer. You will love this one!!
Location
State MN
County Hennepin
Zoning Residential-Single Family
Rooms
Basement Finished, Walkout
Dining Room Informal Dining Room
Interior
Heating Forced Air
Cooling Central Air
Fireplaces Number 2
Fireplaces Type Family Room, Living Room
Fireplace Yes
Appliance Dishwasher, Dryer, Exhaust Fan, Range, Refrigerator, Washer
Exterior
Parking Features Attached Garage
Garage Spaces 2.0
Pool Below Ground, Shared
Building
Story Two
Foundation 928
Sewer City Sewer/Connected
Water City Water/Connected
Level or Stories Two
Structure Type Wood Siding
New Construction false
Schools
School District Eden Prairie
Others
HOA Fee Include Maintenance Structure,Lawn Care,Maintenance Grounds,Professional Mgmt,Trash,Shared Amenities,Lawn Care,Snow Removal
Restrictions Mandatory Owners Assoc,Pets - Breed Restriction,Pets - Cats Allowed,Pets - Dogs Allowed,Pets - Number Limit,Pets - Weight/Height Limit,Rental Restrictions May Apply
Read Less
Want to know what your home might be worth? Contact us for a FREE valuation!

Our team is ready to help you sell your home for the highest possible price ASAP






