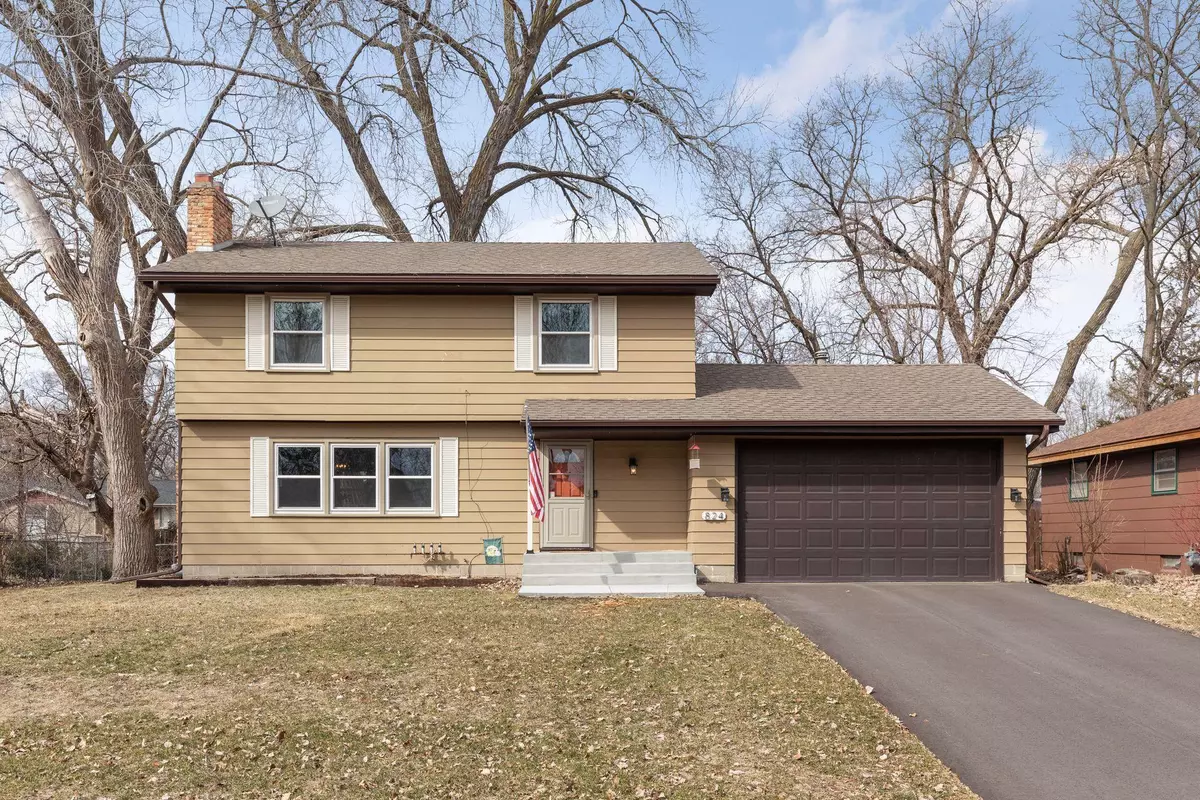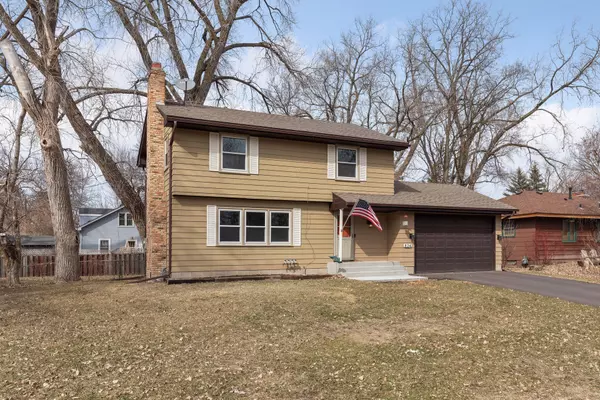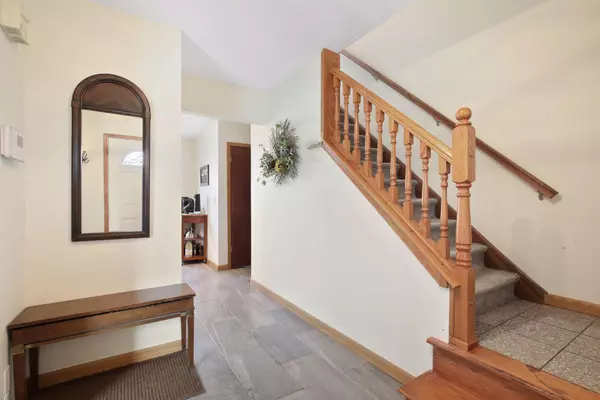$340,000
$314,900
8.0%For more information regarding the value of a property, please contact us for a free consultation.
824 Woodbine LN Brooklyn Center, MN 55430
4 Beds
2 Baths
1,600 SqFt
Key Details
Sold Price $340,000
Property Type Single Family Home
Sub Type Single Family Residence
Listing Status Sold
Purchase Type For Sale
Square Footage 1,600 sqft
Price per Sqft $212
Subdivision Kauffmann 5Th Add
MLS Listing ID 6169526
Sold Date 05/19/22
Bedrooms 4
Full Baths 1
Half Baths 1
Year Built 1968
Annual Tax Amount $3,598
Tax Year 2021
Contingent None
Lot Size 10,018 Sqft
Acres 0.23
Lot Dimensions 85x119
Property Description
Timelessly updated and maintained 2-story home in Brooklyn Center. Nestled in a quiet neighborhood, centrally located only ten minutes from Downtown Minneapolis. This home has it all from an updated kitchen with SS appliances, granite countertops, stone tile floors and white cabinets. Main floor also features original refinished hardwood floors, updated 1/2 bath and a cozy wood-burning fireplace. Full bath and four spacious bedrooms on upper lever. Open basement ready to be finished for instant equity! Enjoy the large, flat, and fenced-in backyard perfect for entertaining. Easy access to Hwys 252, 94, 694, and 100! Owner upgrades include new triple pane windows and gutter installation in 2019-20 with transferable lifetime warranties. Concrete front steps and asphalt driveway replacement 2021. Upgraded electrical panel 2019 and much much more. See full list in supplements.
Location
State MN
County Hennepin
Zoning Residential-Single Family
Rooms
Basement Full
Dining Room Separate/Formal Dining Room
Interior
Heating Forced Air
Cooling Window Unit(s)
Fireplaces Number 2
Fireplaces Type Brick, Living Room, Wood Burning
Fireplace Yes
Appliance Dishwasher, Microwave, Range, Refrigerator
Exterior
Parking Features Attached Garage, Asphalt
Garage Spaces 2.0
Fence Wood
Pool None
Roof Type Asphalt
Building
Story Two
Foundation 832
Sewer City Sewer/Connected
Water City Water/Connected
Level or Stories Two
Structure Type Vinyl Siding
New Construction false
Schools
School District Anoka-Hennepin
Read Less
Want to know what your home might be worth? Contact us for a FREE valuation!

Our team is ready to help you sell your home for the highest possible price ASAP






