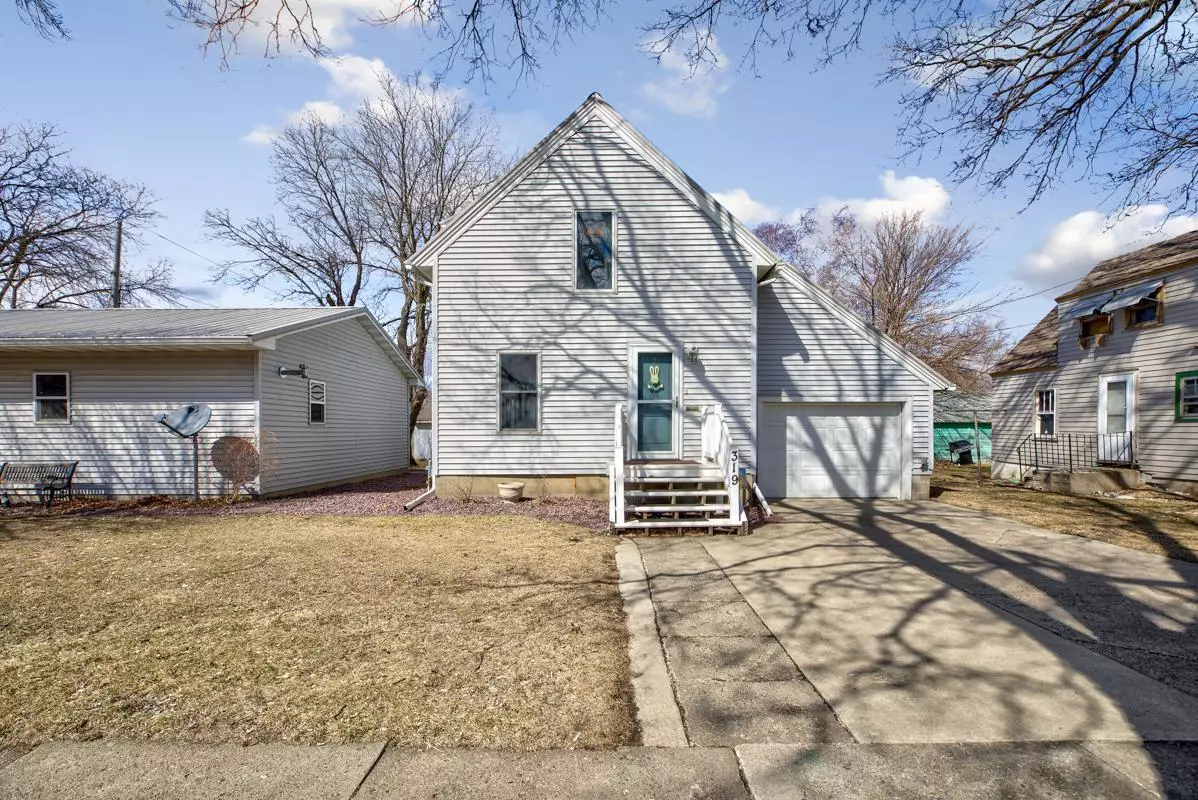$130,000
$125,000
4.0%For more information regarding the value of a property, please contact us for a free consultation.
319 E 9th ST Fairmont, MN 56031
2 Beds
1 Bath
1,044 SqFt
Key Details
Sold Price $130,000
Property Type Single Family Home
Sub Type Single Family Residence
Listing Status Sold
Purchase Type For Sale
Square Footage 1,044 sqft
Price per Sqft $124
Subdivision T & J 3Rd Add
MLS Listing ID 6173385
Sold Date 05/20/22
Bedrooms 2
Full Baths 1
Year Built 1937
Annual Tax Amount $781
Tax Year 2021
Contingent None
Lot Size 8,712 Sqft
Acres 0.2
Lot Dimensions 90x96
Property Description
This1937 2BR/1BA 1.5 story Fairmont home with main floor updates and an addition has an open feeling you will love. AND garage space! 1) attached single car garage 2) detached 24x26 insulated and heated 2 stall garage (2007) with alley access. The main floor features a large dining room off the front entry with a double closet. The dining room is open to the updated kitchen (2018) with pantry, stainless steel appliances that will stay with the home, breakfast bar and back entrance to detached garage. Off the kitchen is a large living room addition (2000) with a full poured foundation basement room underneath you could use for extra living space or storage. Upstairs has two bedrooms with good closet space, a full bath (no shower), and an office with built-in storage. The basement features the laundry/utility area, bathroom shower, cellar, and large bonus room under the living room. Metal roof 2019. Water heater 2019. Windows and vinyl siding 2000. Furnace and A/C 2001-serviced annually.
Location
State MN
County Martin
Zoning Residential-Single Family
Rooms
Basement Block, Drain Tiled, Drainage System, Full, Concrete, Sump Pump, Unfinished
Dining Room Separate/Formal Dining Room
Interior
Heating Forced Air
Cooling Central Air
Fireplace No
Appliance Range, Refrigerator
Exterior
Parking Features Attached Garage, Detached, Concrete, Heated Garage, Insulated Garage
Garage Spaces 3.0
Roof Type Asphalt
Building
Lot Description Tree Coverage - Medium
Story One and One Half
Foundation 756
Sewer City Sewer/Connected
Water City Water/Connected
Level or Stories One and One Half
Structure Type Vinyl Siding
New Construction false
Schools
School District Fairmont Area Schools
Read Less
Want to know what your home might be worth? Contact us for a FREE valuation!

Our team is ready to help you sell your home for the highest possible price ASAP






