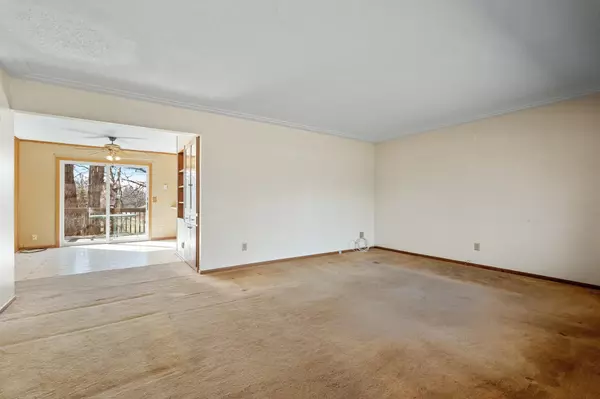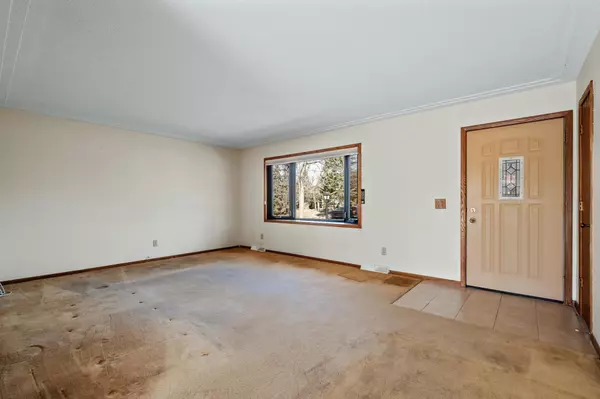$315,000
$275,000
14.5%For more information regarding the value of a property, please contact us for a free consultation.
2221 139th AVE NW Andover, MN 55304
2 Beds
2 Baths
2,176 SqFt
Key Details
Sold Price $315,000
Property Type Single Family Home
Sub Type Single Family Residence
Listing Status Sold
Purchase Type For Sale
Square Footage 2,176 sqft
Price per Sqft $144
Subdivision Red Oaks Manor 2Nd Add
MLS Listing ID 6167801
Sold Date 05/19/22
Bedrooms 2
Full Baths 1
Half Baths 1
Year Built 1968
Annual Tax Amount $2,450
Tax Year 2021
Contingent None
Lot Size 0.430 Acres
Acres 0.43
Lot Dimensions 100x183x95x212
Property Description
Welcome home to this rambler in a great Andover neighborhood situated near dining, parks, retail and major roads. A fantastic home with unique features. Some simple updates will go a long way in this home. Step into a large living room that offers plenty of space to greet guests and flows into the dining room that features a built-in display cabinet with shelving and cabinet with access outside to a large deck overlooking a usable backyard with mature trees for shade and a private setting. The main level Owner's bedroom features two large closets and French doors giving it a grand feeling. You'll love all the storage throughout including dual vanities and a large linen closet in the main floor bathroom. Entertain in the lower level family room with gas fireplace and stone surround, as well as a separate bar area with space for a dinette or create a relaxing lounge. You'll find a large laundry room with workbench and even more storage as well as a flex room that you choose how to use.
Location
State MN
County Anoka
Zoning Residential-Single Family
Rooms
Basement Block, Daylight/Lookout Windows, Finished, Full, Walkout
Dining Room Informal Dining Room
Interior
Heating Forced Air
Cooling Central Air
Fireplaces Number 1
Fireplaces Type Family Room, Gas
Fireplace Yes
Appliance Dishwasher, Dryer, Range, Refrigerator, Washer, Water Softener Owned
Exterior
Parking Features Attached Garage, Asphalt
Garage Spaces 2.0
Fence None
Pool None
Roof Type Age Over 8 Years,Asphalt
Building
Lot Description Tree Coverage - Medium
Story One
Foundation 1238
Sewer City Sewer/Connected
Water Well
Level or Stories One
Structure Type Fiber Board
New Construction false
Schools
School District Anoka-Hennepin
Read Less
Want to know what your home might be worth? Contact us for a FREE valuation!

Our team is ready to help you sell your home for the highest possible price ASAP






