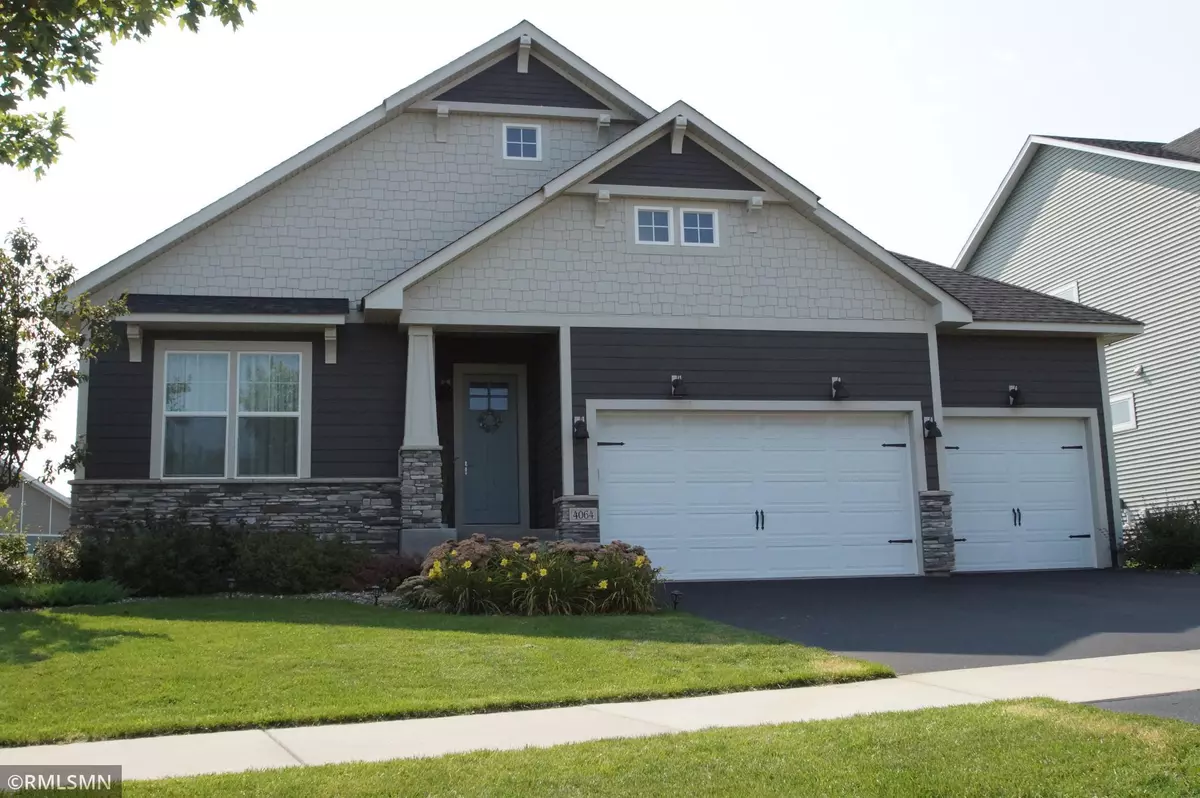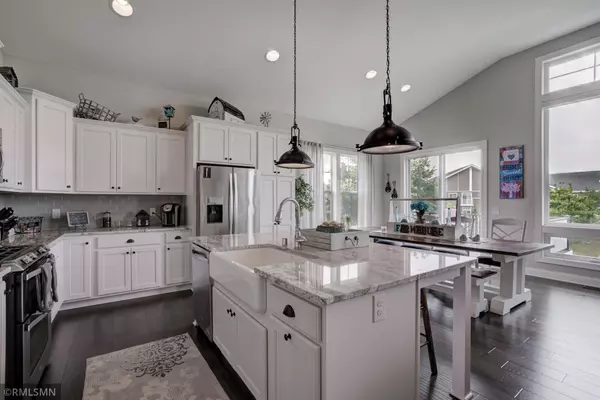$688,500
$695,000
0.9%For more information regarding the value of a property, please contact us for a free consultation.
4064 Lady Slipper RD Lake Elmo, MN 55042
3 Beds
3 Baths
3,576 SqFt
Key Details
Sold Price $688,500
Property Type Single Family Home
Sub Type Single Family Residence
Listing Status Sold
Purchase Type For Sale
Square Footage 3,576 sqft
Price per Sqft $192
Subdivision Village Preserve
MLS Listing ID 6141911
Sold Date 05/06/22
Bedrooms 3
Full Baths 3
HOA Fees $35/qua
Year Built 2016
Annual Tax Amount $4,336
Tax Year 2022
Contingent None
Lot Size 0.260 Acres
Acres 0.26
Lot Dimensions 100x135x64x145
Property Description
Main level living in Village Preserve of Lake Elmo. Great alternative instead of building since this home is practically brand new, still shows like a model, offers many extras, w/ a move-in value under replacement cost (Lexington Model, Elevation A). Wonderful kitchen w/ nature views w/ massive amounts of sunshine. 13’ ceiling, oversize windows (w/ custom, Bali blinds & remote), 8’ high paneled doors, luxury vinyl flooring, 6” base. Large granite center island, farmhouse kitchen sink, SS appliances, upgraded cabinets with soft close. Custom Farm Barn Door leading into a large mud room. Upgraded wainscoting in mud room & in the main level office (potential 4th bedroom). 3 full bathrooms and Knockdown ceiling texturing on both levels. Main floor master br includes pleasant cheery views of nature, 10’ ceilings, large ceramic shower, double vanity, soaking tub, w.i. closet & convenient location to the mn level laundry.Flexible Closing date. REFER TO AGENT COMMENTS FOR ADD'L DESCRIPTION.
Location
State MN
County Washington
Zoning Residential-Single Family
Rooms
Basement Block, Drain Tiled, Egress Window(s), Finished, Full, Sump Pump, Walkout
Dining Room Eat In Kitchen
Interior
Heating Forced Air
Cooling Central Air
Fireplaces Number 1
Fireplaces Type Family Room
Fireplace Yes
Appliance Air-To-Air Exchanger, Dishwasher, Dryer, Exhaust Fan, Humidifier, Water Filtration System, Microwave, Range, Washer, Water Softener Rented
Exterior
Parking Features Attached Garage, Asphalt, Garage Door Opener
Garage Spaces 3.0
Fence None
Pool None
Roof Type Age 8 Years or Less,Asphalt
Building
Lot Description Tree Coverage - Medium
Story One
Foundation 1963
Sewer City Sewer/Connected
Water City Water/Connected
Level or Stories One
Structure Type Brick/Stone,Fiber Cement,Vinyl Siding
New Construction false
Schools
School District Stillwater
Others
HOA Fee Include Other,Professional Mgmt
Read Less
Want to know what your home might be worth? Contact us for a FREE valuation!

Our team is ready to help you sell your home for the highest possible price ASAP






