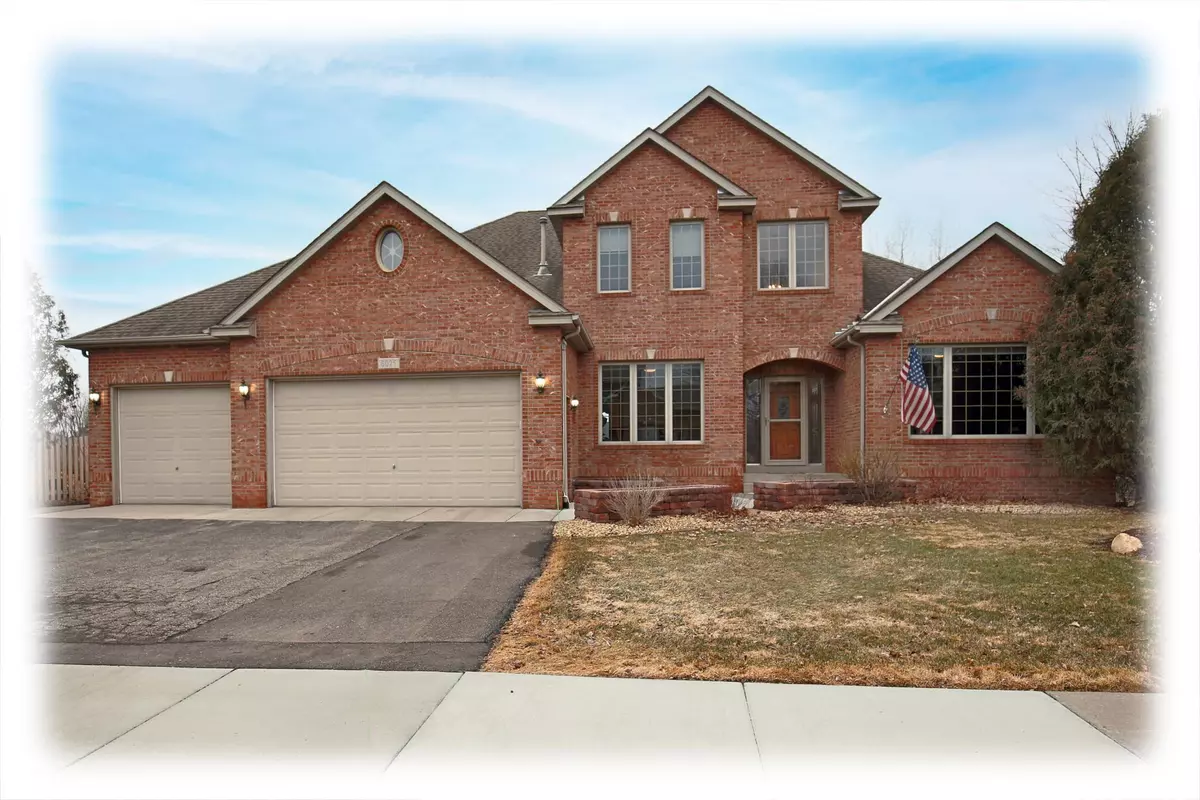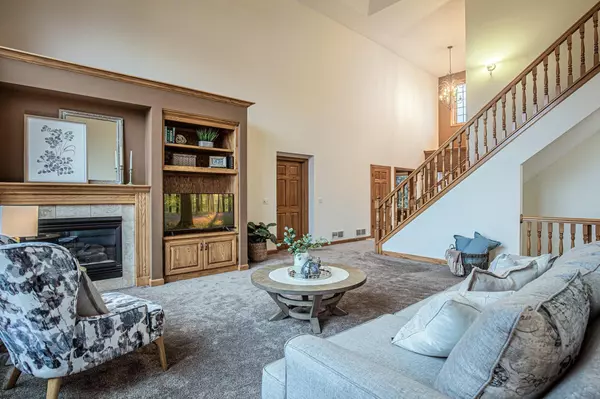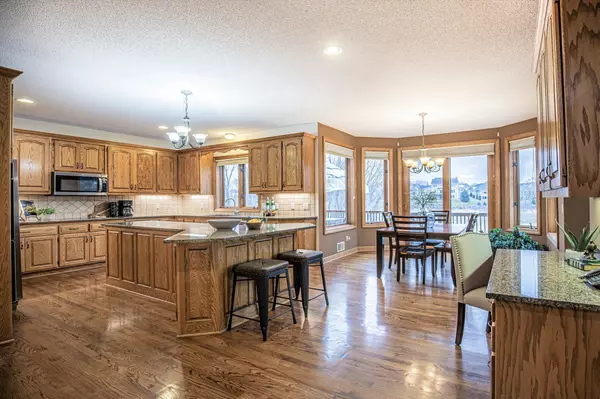$695,000
$669,900
3.7%For more information regarding the value of a property, please contact us for a free consultation.
8025 Narcissus LN N Maple Grove, MN 55311
5 Beds
4 Baths
4,143 SqFt
Key Details
Sold Price $695,000
Property Type Single Family Home
Sub Type Single Family Residence
Listing Status Sold
Purchase Type For Sale
Square Footage 4,143 sqft
Price per Sqft $167
Subdivision Huntingwood Farms West
MLS Listing ID 6174566
Sold Date 05/06/22
Bedrooms 5
Full Baths 2
Half Baths 1
Three Quarter Bath 1
Year Built 1997
Annual Tax Amount $6,511
Tax Year 2022
Contingent None
Lot Size 0.520 Acres
Acres 0.52
Lot Dimensions 73X200X64X124X167
Property Description
Welcome to this stately 2-story home located on a rare ½ acre flat lot offering privacy, tranquil views, and amazing sunsets. Enjoy hours of relaxation or entraining on the brand-new quality constructed deck and new concrete patio with decorative paver edging. Sprawling backyard hosts sport court and bonfire pit. Spacious floor plan with dramatic vaulted ceilings. Great room boasts wall-of-window offering serene views. Spacious kitchen with huge island, stainless stl appliance, double wall ovens, granite countertops and a desk workstation. Office features elegant French door. Main level primary suite with extraordinary views and dramatic tray ceiling. Generous sized secondary bedrooms with large closets. Finished lower-level walk out with family and recreation space plus wet-bar. 2 large work/storage rooms or space to finish for second office or exercise room! Heated and extended 3 car garage! 3 zone HVAC.
Location
State MN
County Hennepin
Zoning Residential-Single Family
Rooms
Basement Drain Tiled, Finished, Full, Sump Pump, Walkout
Dining Room Informal Dining Room, Kitchen/Dining Room, Separate/Formal Dining Room
Interior
Heating Forced Air
Cooling Central Air
Fireplaces Number 2
Fireplaces Type Family Room, Gas, Living Room
Fireplace Yes
Appliance Central Vacuum, Cooktop, Dishwasher, Dryer, Exhaust Fan, Microwave, Refrigerator, Wall Oven, Washer, Water Softener Owned
Exterior
Garage Attached Garage, Concrete, Garage Door Opener, Heated Garage
Garage Spaces 3.0
Roof Type Age Over 8 Years,Asphalt
Building
Story Modified Two Story
Foundation 1874
Sewer City Sewer/Connected
Water City Water/Connected
Level or Stories Modified Two Story
Structure Type Aluminum Siding,Brick/Stone
New Construction false
Schools
School District Osseo
Read Less
Want to know what your home might be worth? Contact us for a FREE valuation!

Our team is ready to help you sell your home for the highest possible price ASAP






