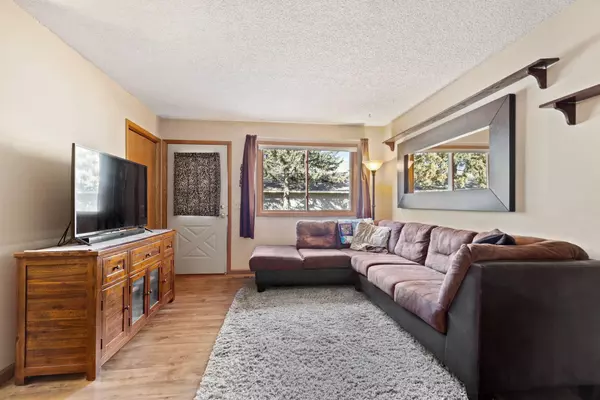$180,000
$160,000
12.5%For more information regarding the value of a property, please contact us for a free consultation.
11306 Ibis ST NW Coon Rapids, MN 55433
2 Beds
2 Baths
934 SqFt
Key Details
Sold Price $180,000
Property Type Condo
Sub Type Manor/Village
Listing Status Sold
Purchase Type For Sale
Square Footage 934 sqft
Price per Sqft $192
Subdivision Condo 32 Forest Oak Crg Ii
MLS Listing ID 6169773
Sold Date 04/28/22
Bedrooms 2
Full Baths 1
Half Baths 1
HOA Fees $200/mo
Year Built 1984
Annual Tax Amount $1,271
Tax Year 2022
Contingent None
Lot Size 435 Sqft
Acres 0.01
Lot Dimensions Common
Property Description
Well maintained and cozy condo conveniently located and in an established association community. The sellers have enjoyed the years that they have lived in this home and they have lovingly taken care of it; making sure that the furnace & AC have been tuned up, taking care to have the duct work cleaned in the last couple of years and sprucing up the kitchen cabinets with trendy color. They recently installed pergo flooring in the main level and have given the bedrooms & bathrooms a fresh coat of paint in 2020. Air conditioning unit was new in 2016 as was the carpet. There is a main floor 1/2 bath for guests & convenience and a full upper level bath. Upper level laundry with stackable washer & dryer, primary bedroom has a walk-in closet and there is a second bedroom that offers ample space as well. Welcome Home!
Location
State MN
County Anoka
Zoning Residential-Single Family
Rooms
Basement None
Dining Room Kitchen/Dining Room
Interior
Heating Forced Air
Cooling Central Air
Fireplace No
Appliance Dishwasher, Disposal, Dryer, Gas Water Heater, Microwave, Range, Refrigerator, Washer
Exterior
Parking Features Attached Garage, Asphalt, Garage Door Opener
Garage Spaces 1.0
Roof Type Age Over 8 Years,Asphalt
Building
Lot Description Zero Lot Line
Story Two
Foundation 462
Sewer City Sewer/Connected
Water City Water/Connected
Level or Stories Two
Structure Type Vinyl Siding
New Construction false
Schools
School District Anoka-Hennepin
Others
HOA Fee Include Hazard Insurance,Lawn Care,Maintenance Grounds,Professional Mgmt,Snow Removal
Restrictions Mandatory Owners Assoc,Rentals not Permitted,Pets - Cats Allowed,Pets - Dogs Allowed,Pets - Number Limit,Pets - Weight/Height Limit,Rental Restrictions May Apply
Read Less
Want to know what your home might be worth? Contact us for a FREE valuation!

Our team is ready to help you sell your home for the highest possible price ASAP






