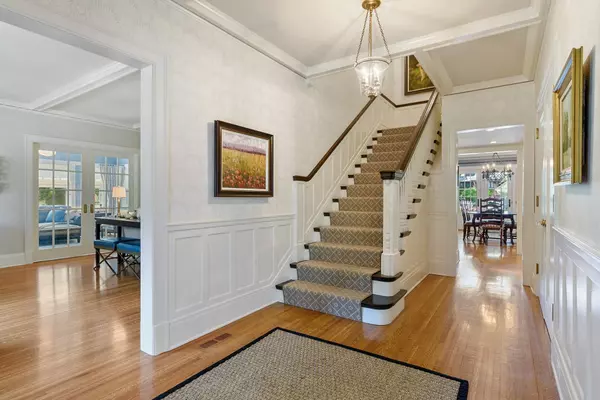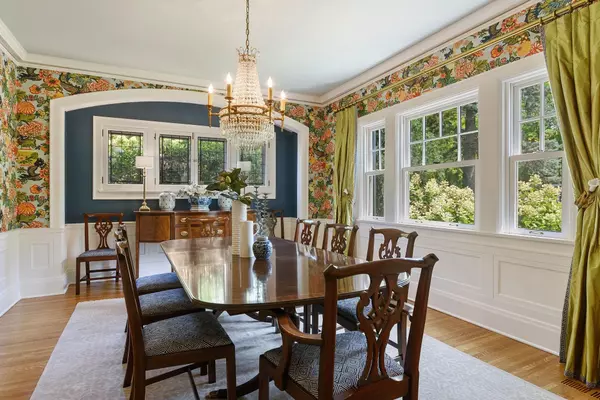$2,500,000
$2,475,000
1.0%For more information regarding the value of a property, please contact us for a free consultation.
4528 Fremont AVE S Minneapolis, MN 55419
6 Beds
6 Baths
6,656 SqFt
Key Details
Sold Price $2,500,000
Property Type Single Family Home
Sub Type Single Family Residence
Listing Status Sold
Purchase Type For Sale
Square Footage 6,656 sqft
Price per Sqft $375
Subdivision Lynnhurst
MLS Listing ID 6075067
Sold Date 04/28/22
Bedrooms 6
Full Baths 4
Half Baths 1
Three Quarter Bath 1
Year Built 1922
Annual Tax Amount $35,749
Tax Year 2021
Contingent None
Lot Size 0.350 Acres
Acres 0.35
Lot Dimensions 81x209x61x212
Property Description
Complete top-to-bottom luxury renovation! This spectacular home is located in the demand East Harriet neighborhood of South Minneapolis. Just a block off of Lake Harriet, on a tree lined street, this home is surrounded by some of the city's most beautiful homes. Originally constructed in 1922, the new improved version of this home includes impeccable updates and finishes throughout. You will love the new third story guest suite/nanny quarters, the new private master wing with its own full bath and office, the spacious flowing main floor with stunning kitchen and formal areas, to its three season porch with fireplace & patio, and finally the expanded lower level with its own exercise room, rec & media space. There are 6 bedrooms (5 on 1 level), & 6 baths. You will love the large private back yard with sports net, and separate new, oversized two car garage. This home also features energy efficient geothermal heating & cooling systems, & solar panels. The work is done. Move-in and enjoy.
Location
State MN
County Hennepin
Zoning Residential-Single Family
Rooms
Basement Egress Window(s), Finished, Full, Storage Space
Dining Room Informal Dining Room, Separate/Formal Dining Room
Interior
Heating Forced Air, Geothermal
Cooling Central Air, Geothermal
Fireplaces Number 3
Fireplaces Type Family Room, Living Room, Other
Fireplace Yes
Appliance Dishwasher, Disposal, Dryer, Exhaust Fan, Freezer, Microwave, Range, Refrigerator, Washer
Exterior
Parking Features Detached, Concrete, Garage Door Opener, Storage
Garage Spaces 2.0
Pool None
Roof Type Asphalt
Building
Lot Description Public Transit (w/in 6 blks), Tree Coverage - Medium
Story More Than 2 Stories
Foundation 2249
Sewer City Sewer/Connected
Water City Water/Connected
Level or Stories More Than 2 Stories
Structure Type Stucco
New Construction false
Schools
School District Minneapolis
Read Less
Want to know what your home might be worth? Contact us for a FREE valuation!

Our team is ready to help you sell your home for the highest possible price ASAP






