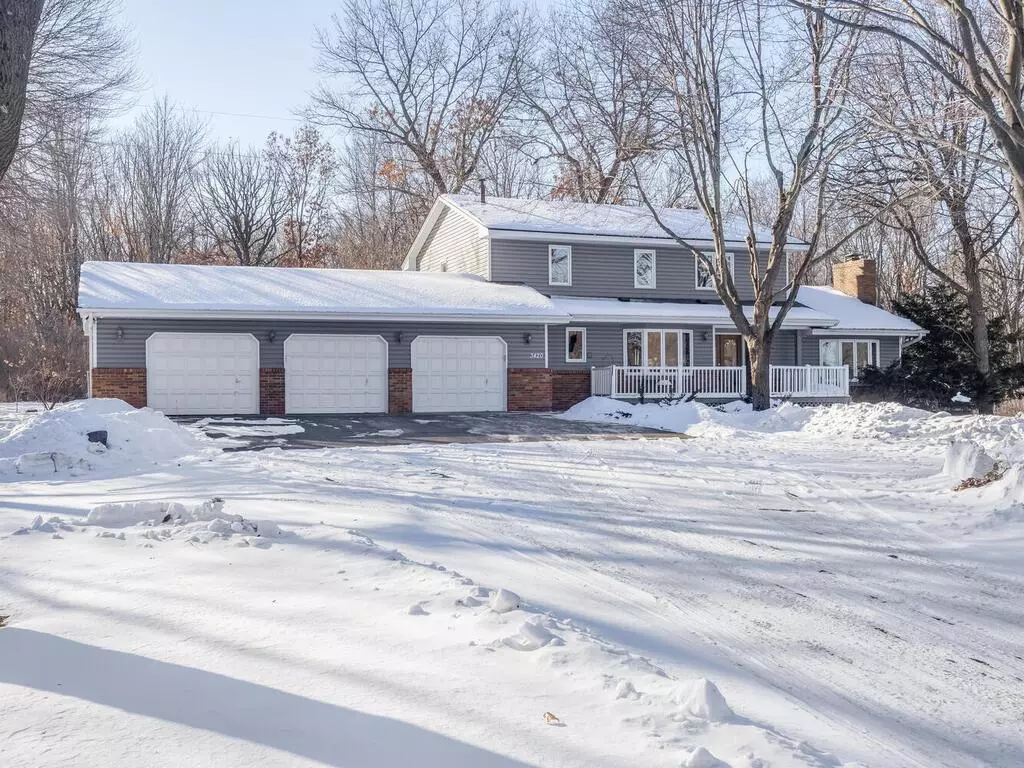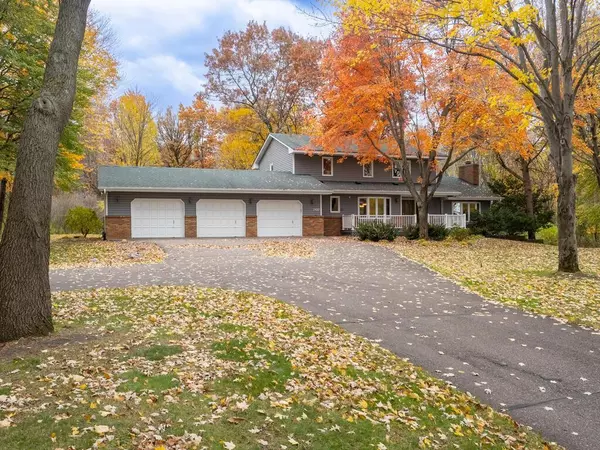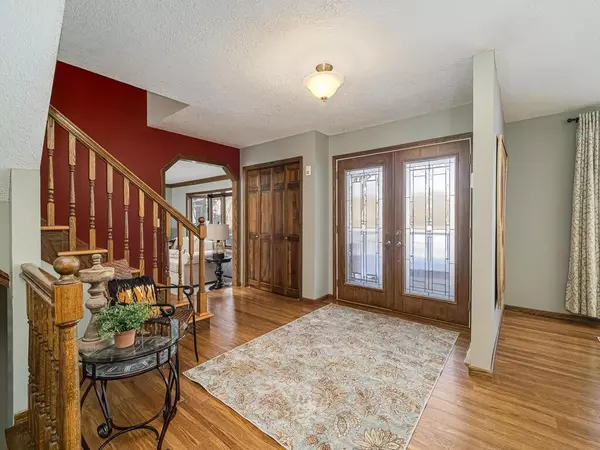$555,000
$525,000
5.7%For more information regarding the value of a property, please contact us for a free consultation.
3420 153rd AVE NW Andover, MN 55304
4 Beds
4 Baths
3,585 SqFt
Key Details
Sold Price $555,000
Property Type Single Family Home
Sub Type Single Family Residence
Listing Status Sold
Purchase Type For Sale
Square Footage 3,585 sqft
Price per Sqft $154
Subdivision Lakeridge
MLS Listing ID 6152973
Sold Date 04/22/22
Bedrooms 4
Full Baths 1
Half Baths 2
Three Quarter Bath 1
Year Built 1980
Annual Tax Amount $4,264
Tax Year 2021
Contingent None
Lot Size 2.520 Acres
Acres 2.52
Lot Dimensions N316x304x290x413
Property Description
Back on the market - due to buyers financing falling through. The wait is over! Move right in to this spacious two story loaded with updates galore. You will fall in love with this private park-like setting! Nestled amongst beautiful mature trees and surrounded by an abundance of wildlife. This home boasts 4 BRs on the upper level (there are French doors that separate the MBR from adjoining BR), 4 BAs, gorgeous ceramic tile MBA w/in-floor heat and huge walk-in closet. There are 3 fireplaces to enjoy from five different rooms. Enjoy Zone heating, great entertaining space on the lower with wet bar and walkout to the backyard. Check out the gourmet eat-in kitchen accented by granite countertops, tons of raised panel cabinetry, SS appliances and huge center island. All this plus wood floors, main floor laundry, FDR, newer roof and siding, covered front porch and three car garage with stairs to the lower level. CHECK IT OUT!
Location
State MN
County Anoka
Zoning Residential-Single Family
Rooms
Basement Finished, Walkout
Dining Room Breakfast Bar, Kitchen/Dining Room
Interior
Heating Forced Air, Radiant Floor
Cooling Central Air
Fireplaces Number 3
Fireplaces Type Two Sided, Amusement Room, Family Room, Living Room, Wood Burning
Fireplace Yes
Appliance Dishwasher, Disposal, Humidifier, Microwave, Range, Refrigerator, Water Softener Owned
Exterior
Parking Features Attached Garage, Asphalt, Garage Door Opener
Garage Spaces 3.0
Fence None
Pool None
Roof Type Age Over 8 Years,Asphalt
Building
Lot Description Tree Coverage - Heavy
Story Two
Foundation 1350
Sewer Private Sewer, Septic System Compliant - Yes, Tank with Drainage Field
Water Private, Well
Level or Stories Two
Structure Type Brick/Stone,Vinyl Siding
New Construction false
Schools
School District Anoka-Hennepin
Read Less
Want to know what your home might be worth? Contact us for a FREE valuation!

Our team is ready to help you sell your home for the highest possible price ASAP






