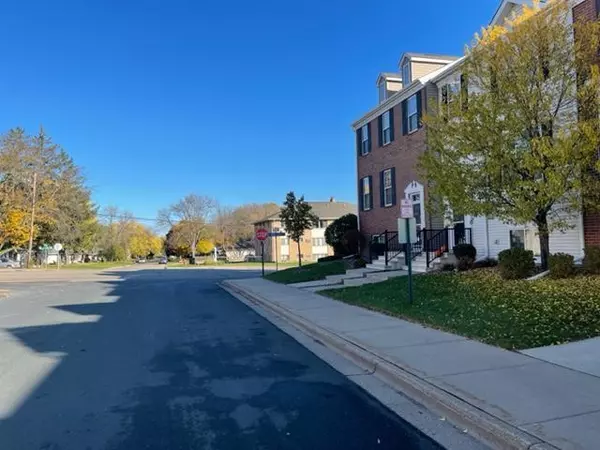$184,275
$259,350
28.9%For more information regarding the value of a property, please contact us for a free consultation.
5555 Elm Grove CIR New Hope, MN 55428
3 Beds
3 Baths
1,932 SqFt
Key Details
Sold Price $184,275
Property Type Townhouse
Sub Type Townhouse Side x Side
Listing Status Sold
Purchase Type For Sale
Square Footage 1,932 sqft
Price per Sqft $95
Subdivision Winnetka Green
MLS Listing ID 6166204
Sold Date 04/14/22
Bedrooms 3
Full Baths 1
Half Baths 1
Three Quarter Bath 1
HOA Fees $280/mo
Year Built 2005
Annual Tax Amount $4,064
Tax Year 2021
Contingent None
Lot Size 1,306 Sqft
Acres 0.03
Lot Dimensions common
Property Sub-Type Townhouse Side x Side
Property Description
There is an unexpected softness in this precisely reconfigured, oversized
three bedroom, three bathroom home. Animated by a daily narrative of
natural light, there is an intimate connection to the surrounding city.
Throughout this architecturally fitting space is the purity of the row
style design - rigorous simplicity mixed with function. Full unobstructed
views with sun bathed spaces. Charming modern aesthetics that are a
hallmark of these townhomes. Fantastic location-one of the best finds
you'll see on the market! Terrace is off the kitchen, a wonderful way to
greet the morning sun or share a dinner alfresco.
Location
State MN
County Hennepin
Zoning Residential-Single Family
Rooms
Basement Egress Window(s), Finished, Partial
Dining Room Separate/Formal Dining Room
Interior
Heating Forced Air
Cooling Central Air
Fireplaces Number 1
Fireplaces Type Gas, Living Room
Fireplace Yes
Appliance None
Exterior
Parking Features Tuckunder Garage
Garage Spaces 2.0
Fence None
Building
Lot Description Zero Lot Line
Story More Than 2 Stories
Foundation 856
Sewer City Sewer/Connected
Water City Water/Connected
Level or Stories More Than 2 Stories
Structure Type Brick/Stone,Metal Siding,Vinyl Siding
New Construction false
Schools
School District Robbinsdale
Others
HOA Fee Include Maintenance Structure,Professional Mgmt
Restrictions Other,Pets - Cats Allowed,Pets - Dogs Allowed,Pets - Number Limit,Pets - Weight/Height Limit,Rental Restrictions May Apply
Special Listing Condition Auction, Real Estate Owned
Read Less
Want to know what your home might be worth? Contact us for a FREE valuation!

Our team is ready to help you sell your home for the highest possible price ASAP





