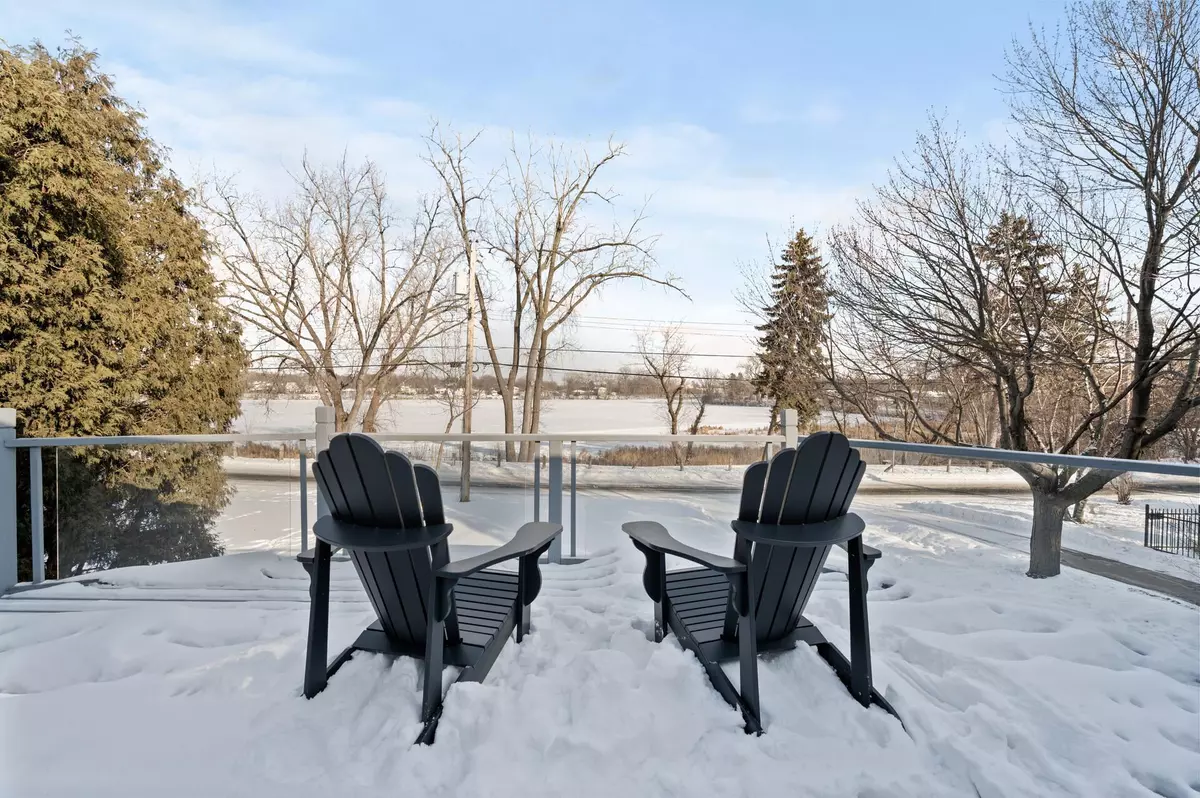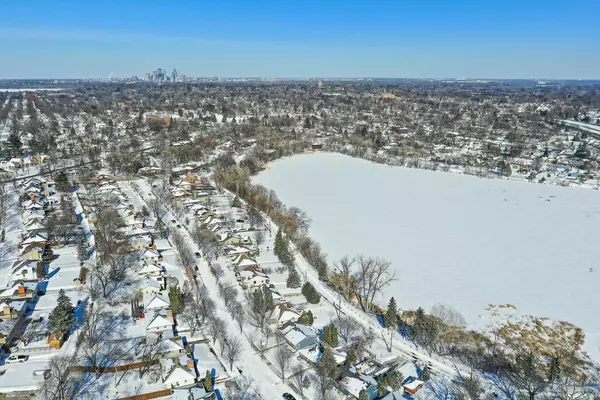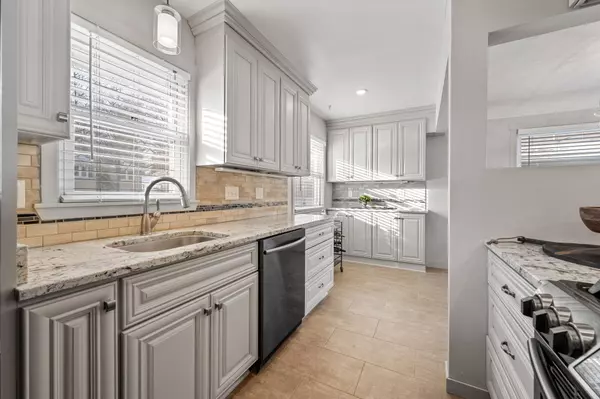$475,000
$475,000
For more information regarding the value of a property, please contact us for a free consultation.
6069 James AVE S Minneapolis, MN 55419
3 Beds
2 Baths
1,677 SqFt
Key Details
Sold Price $475,000
Property Type Single Family Home
Sub Type Single Family Residence
Listing Status Sold
Purchase Type For Sale
Square Footage 1,677 sqft
Price per Sqft $283
Subdivision M P Johnsons Ardmore
MLS Listing ID 6161582
Sold Date 04/18/22
Bedrooms 3
Three Quarter Bath 2
Year Built 1954
Annual Tax Amount $4,491
Tax Year 2022
Contingent None
Lot Size 6,098 Sqft
Acres 0.14
Lot Dimensions 55.00 X 113.00
Property Description
Mid century modern home located in the highly desirable Kenny neighborhood. Enjoy gorgeous sweeping
views of Grass Lake. Live the lake lifestyle w/out the high taxes. This home has many alternatives:
EQUITY Builder! Enhance this home by adding a 2nd story; great empty nester home (convert 2nd BR into an
amazing lux ensuite) or build out lower level/ 2 bedrms or LL =bedrm. Awesome alternative to condo
living w/out the HOA fee. Home boasts an 85k+ interior remodel, 2018. Stylish Kit. features ivory
cabinetry, black SS appls & granite tops. Tasteful onyx finishes of the oversized shower & vanity top.
Oversized picture windows offer stunning panoramic views. Open floor concept allows ease for
entertaining. DR includes a great built in for storage/serves as a wonderful buffet. 2 handsome marble
surround gas fireplaces. Off the expansive LR access the deck. Home is centrally located near the Chain
of Lakes, nearby trail around Grass Lk, restaurants, shopping, downtown & the airport.
Location
State MN
County Hennepin
Zoning Residential-Single Family
Body of Water Grass Lake (Minneapolis City)
Rooms
Basement Block, Finished, Full, Walkout
Dining Room Informal Dining Room, Kitchen/Dining Room
Interior
Heating Forced Air
Cooling Central Air
Fireplaces Number 2
Fireplaces Type Gas, Living Room
Fireplace Yes
Appliance Dishwasher, Disposal, Dryer, Exhaust Fan, Gas Water Heater, Microwave, Range, Refrigerator, Washer
Exterior
Parking Features Attached Garage, Concrete, Garage Door Opener, Tuckunder Garage
Garage Spaces 1.0
Waterfront Description Lake View
View East, Lake, Panoramic
Roof Type Age 8 Years or Less,Asphalt
Building
Lot Description Public Transit (w/in 6 blks)
Story One
Foundation 1097
Sewer City Sewer/Connected
Water City Water/Connected
Level or Stories One
Structure Type Shake Siding,Wood Siding
New Construction false
Schools
School District Minneapolis
Read Less
Want to know what your home might be worth? Contact us for a FREE valuation!

Our team is ready to help you sell your home for the highest possible price ASAP






