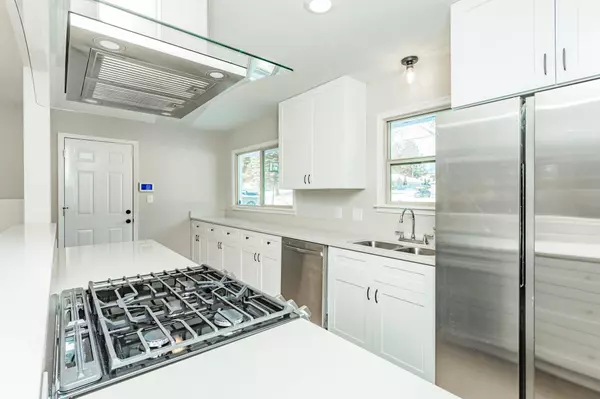$412,000
$399,900
3.0%For more information regarding the value of a property, please contact us for a free consultation.
2162 Aztec LN Mendota Heights, MN 55120
3 Beds
2 Baths
1,267 SqFt
Key Details
Sold Price $412,000
Property Type Single Family Home
Sub Type Single Family Residence
Listing Status Sold
Purchase Type For Sale
Square Footage 1,267 sqft
Price per Sqft $325
Subdivision Friendly Hills Rearrangement
MLS Listing ID 6149015
Sold Date 04/12/22
Bedrooms 3
Full Baths 1
Three Quarter Bath 1
Year Built 1957
Annual Tax Amount $2,734
Tax Year 2021
Contingent None
Lot Size 9,583 Sqft
Acres 0.22
Lot Dimensions 90 x 106
Property Description
Location, Location plus... this home boasts a sunny and spacious open-concept living area with a brand new chef's kitchen, loads of cabinets, quartz countertops, backsplash and new top-of-the-line stainless appliances including a 5-burner gas range. Enjoy mornings in front of the wood-burning fireplace or head out the patio doors to your fully fenced backyard backing up to wooded county-owned & parkland. Continue past formal dining & down hall to NEW 1st floor full bath & 3 bedrooms incl. owner suite w/ new ensuite 3/4 bath. Gorgeous newly refinished hardwood floors throughout. Huge unfinished LL w/ ample ceiling height w/ space to add family room, 4th BR, 3rd bathroom is already plumbed in, new drain tile, and new H2O heater and has lots of space and potential. This home is just steps from restaurants and shopping at the Mendota Plaza and the Village of Mendota Heights. If you are looking for a move-in-ready home in a great location, don't miss this one!
Location
State MN
County Dakota
Zoning Residential-Single Family
Rooms
Basement Drain Tiled, Full
Dining Room Separate/Formal Dining Room
Interior
Heating Forced Air
Cooling Central Air
Fireplaces Number 1
Fireplaces Type Living Room, Wood Burning
Fireplace Yes
Appliance Dishwasher, Dryer, Exhaust Fan, Freezer, Gas Water Heater, Microwave, Range, Refrigerator, Washer
Exterior
Parking Features Attached Garage, Asphalt, Garage Door Opener
Garage Spaces 2.0
Fence Chain Link, Full
Roof Type Age 8 Years or Less,Asphalt
Building
Lot Description Tree Coverage - Medium
Story One
Foundation 1267
Sewer City Sewer/Connected
Water City Water/Connected
Level or Stories One
Structure Type Vinyl Siding
New Construction false
Schools
School District West St. Paul-Mendota Hts.-Eagan
Read Less
Want to know what your home might be worth? Contact us for a FREE valuation!

Our team is ready to help you sell your home for the highest possible price ASAP






