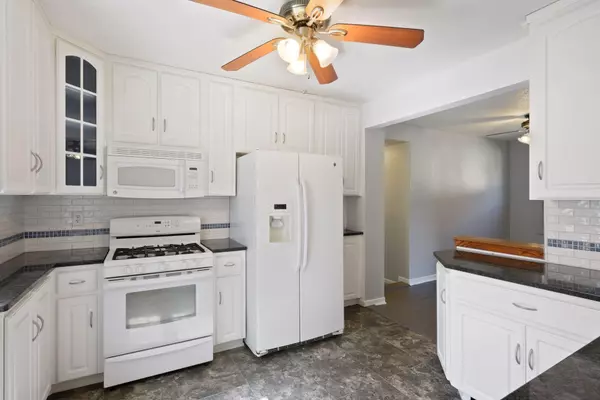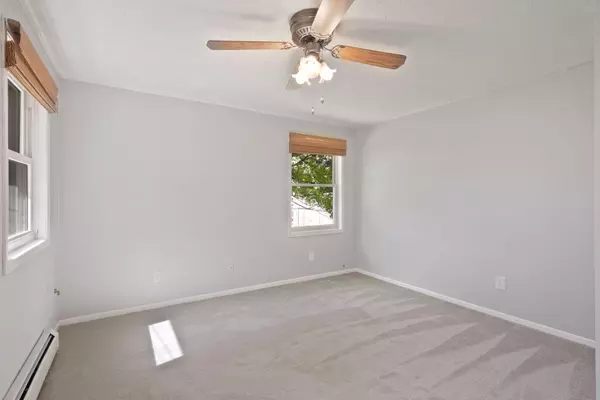$300,000
$300,000
For more information regarding the value of a property, please contact us for a free consultation.
1842 Mckinley ST NE Minneapolis, MN 55418
3 Beds
1 Bath
1,242 SqFt
Key Details
Sold Price $300,000
Property Type Single Family Home
Sub Type Single Family Residence
Listing Status Sold
Purchase Type For Sale
Square Footage 1,242 sqft
Price per Sqft $241
Subdivision Pleasant Heights Add
MLS Listing ID 6139531
Sold Date 03/24/22
Bedrooms 3
Full Baths 1
Year Built 1948
Annual Tax Amount $3,244
Tax Year 2021
Contingent None
Lot Size 4,791 Sqft
Acres 0.11
Lot Dimensions 40x90
Property Description
Super cute, impeccably, updated 3 bd/1 ba, 1.5 story home on a quiet cul-de-sac in NE MPLS. W/ a small townhome community across the street offering little through traffic to distract your attention from the beautiful perennial flower gardens & fully fenced in large serene backyard w/ a beautiful mature Japanese Lilac Tree. The newly roofed shed has storage space for your yard tools, accessories for relaxing on the patio in the summer & two car garage to keep your vehicles dry. The property boasts an updated kitchen w/ granite countertops, subway tile backsplash, huge stainless steel sink w/ garbage disposal, Bosch dishwasher and more, many updated windows w/ lots of natural light, new interior paint & carpet throughout creating a relaxing atmosphere to come home. The Quarry shopping area is within walking distance. Rosedale Mall & other shopping/food options are only a 7 min. drive. If you prefer not to drive, the bus stop & NiceRide Hub to rent a bike is just 1 block away on Stinson.
Location
State MN
County Hennepin
Zoning Residential-Single Family
Rooms
Basement Full
Dining Room Breakfast Area, Eat In Kitchen, Informal Dining Room, Separate/Formal Dining Room
Interior
Heating Hot Water
Cooling Window Unit(s)
Fireplace No
Appliance Dishwasher, Dryer, Range, Refrigerator, Washer
Exterior
Parking Features Detached
Garage Spaces 2.0
Fence Chain Link
Building
Lot Description Public Transit (w/in 6 blks), Tree Coverage - Medium
Story One and One Half
Foundation 828
Sewer City Sewer/Connected
Water City Water/Connected
Level or Stories One and One Half
Structure Type Metal Siding,Vinyl Siding
New Construction false
Schools
School District Minneapolis
Read Less
Want to know what your home might be worth? Contact us for a FREE valuation!

Our team is ready to help you sell your home for the highest possible price ASAP






