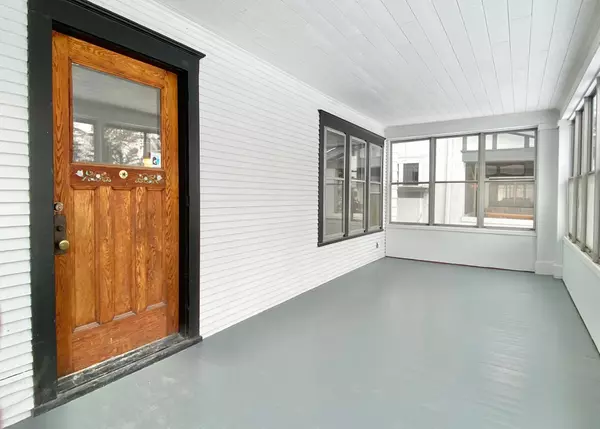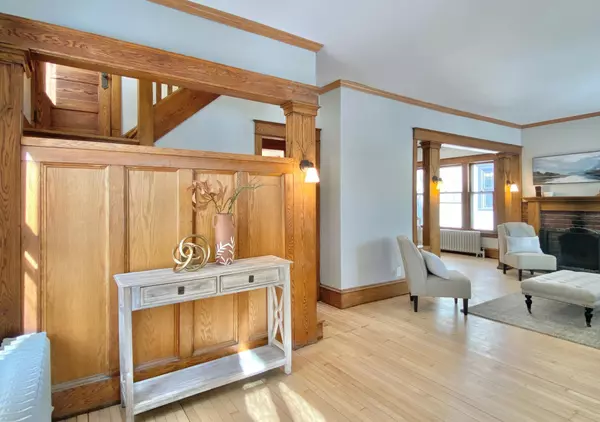$455,000
$425,000
7.1%For more information regarding the value of a property, please contact us for a free consultation.
1069 Lincoln AVE Saint Paul, MN 55105
4 Beds
1 Bath
1,755 SqFt
Key Details
Sold Price $455,000
Property Type Single Family Home
Sub Type Single Family Residence
Listing Status Sold
Purchase Type For Sale
Square Footage 1,755 sqft
Price per Sqft $259
Subdivision Summit Park Add To, St Pa
MLS Listing ID 6147579
Sold Date 03/16/22
Bedrooms 4
Full Baths 1
Year Built 1908
Annual Tax Amount $5,132
Tax Year 2021
Contingent None
Lot Size 6,098 Sqft
Acres 0.14
Lot Dimensions 40x150
Property Description
Exquisite remodel in an incredible Crocus Hill location. Chef's kitchen with custom slow-close
cabinetry, high end appliances, and beveled subway-tile backsplash. Quartz counters. The original
character of this home has been maintained throughout the updating...gorgeous HW floors that were just
refinished, 8 inch baseboard, Crown Moulding, built-in buffet with stained glass, original
doors/hardware. 4 Bedrooms up, along with a spacious and updated full bath. The unfinished 3rd floor
(with tall ceilings) would be the perfect space to finish off a future Master Suite to add instant
equity. Extremely large front 3-season porch, along with a coffee porch off one of the bedrooms
upstairs. Windows have been revitalized with replaced sash-cords and hardware. Updated plumbing and
electrical. Spacious back yard, and an incredible location...just steps from Grand Avenue and all it has
to offer. This street is extremely quiet, as it is a one-way on this block, so very little traffic.
Location
State MN
County Ramsey
Zoning Residential-Single Family
Rooms
Basement Full
Dining Room Separate/Formal Dining Room
Interior
Heating Hot Water
Cooling Window Unit(s)
Fireplaces Number 1
Fireplaces Type Living Room, Primary Bedroom, Wood Burning
Fireplace Yes
Appliance Dishwasher, Dryer, Exhaust Fan, Gas Water Heater, Microwave, Range, Refrigerator, Washer
Exterior
Parking Features Detached
Garage Spaces 1.0
Fence Chain Link, Wood
Pool None
Roof Type Asphalt
Building
Lot Description Tree Coverage - Medium
Story Two
Foundation 815
Sewer City Sewer/Connected
Water City Water/Connected
Level or Stories Two
Structure Type Aluminum Siding
New Construction false
Schools
School District St. Paul
Read Less
Want to know what your home might be worth? Contact us for a FREE valuation!

Our team is ready to help you sell your home for the highest possible price ASAP






