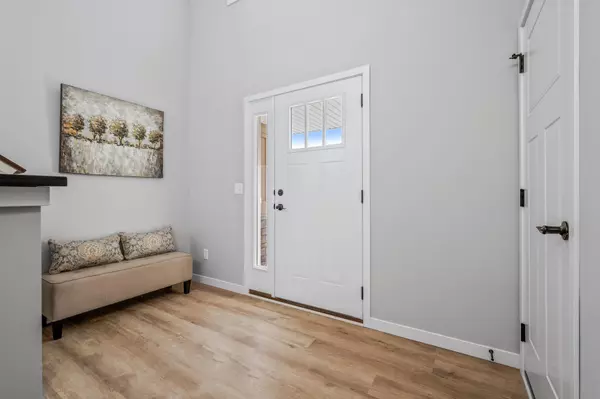$339,900
$339,900
For more information regarding the value of a property, please contact us for a free consultation.
408 Eagle ST NW Isanti, MN 55040
2 Beds
2 Baths
1,203 SqFt
Key Details
Sold Price $339,900
Property Type Single Family Home
Sub Type Single Family Residence
Listing Status Sold
Purchase Type For Sale
Square Footage 1,203 sqft
Price per Sqft $282
Subdivision Legacy Pines 3Rd Add
MLS Listing ID 6116702
Sold Date 03/18/22
Bedrooms 2
Full Baths 1
Three Quarter Bath 1
Year Built 2022
Annual Tax Amount $12
Tax Year 2021
Contingent None
Lot Size 9,583 Sqft
Acres 0.22
Lot Dimensions 72x136x72x136
Property Description
Proudly presenting the Jeanna built by Semler Homes. This home features a large foyer, 30x22’ 3-car garage, 2 large bedrooms, 2 bathrooms, 1203 finished sq ft, irrigation system and sod included. So many upgrades in this beautiful model some of which include: Oversized 30’x22’ 3 car garage fully sheetrocked and insulated at the sidewalls, garage door opener and keyless entry, vaulted knockdown ceilings, custom rustic alder cabinets with 36” upper cabinets in the kitchen, upgraded fingerprint resistant stainless steel appliances, upgraded LVP flooring, lookout basement with tree and pond views, 18” floor trusses, Enamel trim, Address Stone, cultured stone accents on the front of the home, rain gutter and downspout at front entry, irrigation system and sod allowances included and so much more!!! Conveniently located near shopping, the Rum River, and Legacy Park with miles of walking trails. Other models and lots available!!! Follow directions here, do not use GPS.
Location
State MN
County Isanti
Community Legacy Pines
Zoning Residential-Single Family
Rooms
Basement Daylight/Lookout Windows, Drain Tiled, Concrete, Unfinished
Dining Room Breakfast Bar, Informal Dining Room
Interior
Heating Forced Air
Cooling Central Air
Fireplace No
Appliance Air-To-Air Exchanger, Dishwasher, Electric Water Heater, Microwave, Range, Refrigerator
Exterior
Parking Features Attached Garage, Asphalt, Garage Door Opener
Garage Spaces 3.0
Fence None
Pool None
Roof Type Age 8 Years or Less,Asphalt,Pitched
Building
Lot Description Sod Included in Price, Tree Coverage - Medium
Story Split Entry (Bi-Level)
Foundation 1203
Sewer City Sewer/Connected
Water City Water/Connected
Level or Stories Split Entry (Bi-Level)
Structure Type Brick/Stone,Shake Siding,Vinyl Siding
New Construction true
Schools
School District Cambridge-Isanti
Read Less
Want to know what your home might be worth? Contact us for a FREE valuation!

Our team is ready to help you sell your home for the highest possible price ASAP






