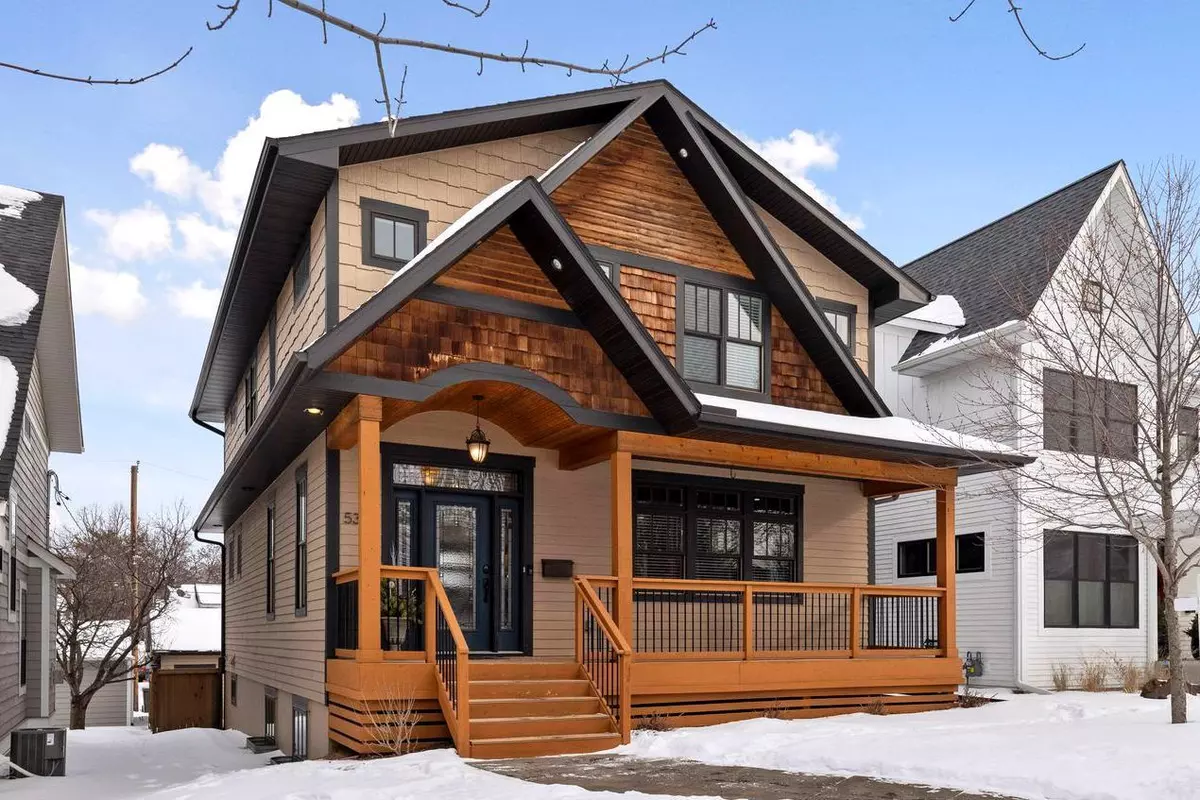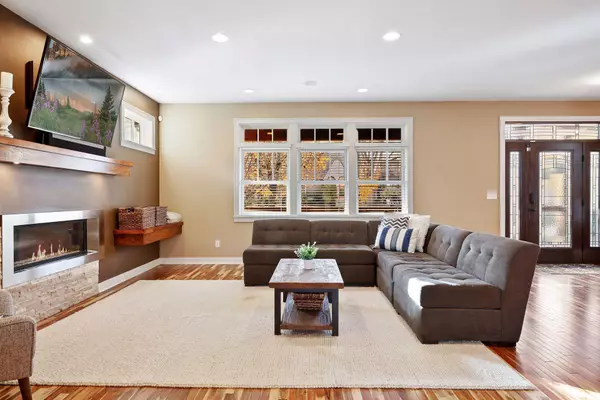$890,000
$900,000
1.1%For more information regarding the value of a property, please contact us for a free consultation.
5353 Drew AVE S Minneapolis, MN 55410
5 Beds
4 Baths
3,508 SqFt
Key Details
Sold Price $890,000
Property Type Single Family Home
Sub Type Single Family Residence
Listing Status Sold
Purchase Type For Sale
Square Footage 3,508 sqft
Price per Sqft $253
Subdivision Hawthorne Park 2Nd Div
MLS Listing ID 6139218
Sold Date 03/15/22
Bedrooms 5
Full Baths 3
Half Baths 1
Year Built 2013
Annual Tax Amount $12,951
Tax Year 2021
Contingent None
Lot Size 5,227 Sqft
Acres 0.12
Lot Dimensions 40x127
Property Description
This house sits perfectly on a beautiful block in the desirable Fulton neighborhood. You are welcomed
into the open concept main floor by nine foot ceilings, gas fireplace, warm toned wood floors and smart
design. Sunlight floods throughout. This chefs kitchen is a 10 with over sized center island, tile back
splash, stainless steel appliances, many cabinets and walk-in pantry. Floor to ceiling windows flow
seamlessly onto the large deck. Hard to find four bedrooms and laundry all on one level. The owners
suite is perfect to relax and unwind with spa like bathroom, jetted tub, walk-in closet and dual sinks.
Love to Entertain? Lower level has space for watching television, grabbing a beverage at the wet bar,
playing games or whatever you enjoy. Adjacent to the family room is a full bath and fifth bedroom. Love
to dine out, bike, go for walks or shopping? You can do all right in your neighborhood. Minutes to 50th
and France, Southdale, parks, trails and freeways. Location cannot be beat!
Location
State MN
County Hennepin
Zoning Residential-Single Family
Rooms
Basement Finished, Full, Storage Space
Dining Room Eat In Kitchen, Kitchen/Dining Room, Living/Dining Room, Separate/Formal Dining Room
Interior
Heating Forced Air
Cooling Central Air
Fireplaces Number 1
Fireplaces Type Gas, Living Room
Fireplace Yes
Appliance Dishwasher, Disposal, Dryer, Exhaust Fan, Range, Refrigerator, Washer
Exterior
Parking Features Detached, Garage Door Opener
Garage Spaces 2.0
Fence Full, Wood
Building
Story Two
Foundation 1238
Sewer City Sewer/Connected
Water City Water/Connected
Level or Stories Two
Structure Type Fiber Cement,Shake Siding
New Construction false
Schools
School District Minneapolis
Read Less
Want to know what your home might be worth? Contact us for a FREE valuation!

Our team is ready to help you sell your home for the highest possible price ASAP






