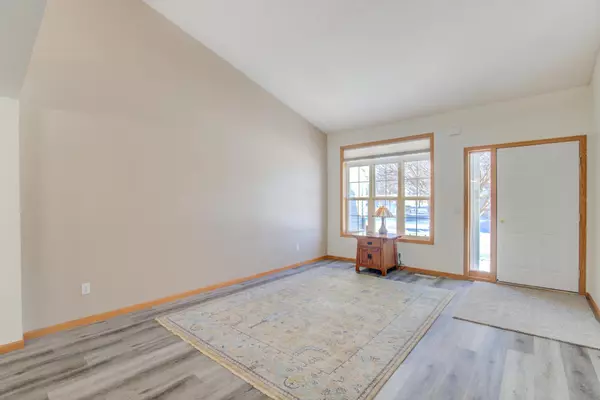$238,000
$235,000
1.3%For more information regarding the value of a property, please contact us for a free consultation.
321 Creekside DR Buffalo, MN 55313
2 Beds
2 Baths
1,754 SqFt
Key Details
Sold Price $238,000
Property Type Townhouse
Sub Type Townhouse Side x Side
Listing Status Sold
Purchase Type For Sale
Square Footage 1,754 sqft
Price per Sqft $135
Subdivision Willow Ridge Twnhms 4Th Add
MLS Listing ID 6143412
Sold Date 03/04/22
Bedrooms 2
Full Baths 1
Three Quarter Bath 1
HOA Fees $200/mo
Year Built 1998
Annual Tax Amount $1,948
Tax Year 2021
Contingent None
Lot Size 3,049 Sqft
Acres 0.07
Lot Dimensions 32x92x32x92
Property Description
Updated 2+ bedroom 2 bath rambler townhome with walk out lower level. Walk out to the deck and enjoy the sights and sounds of nature gathering at the creek. Plenty of birds to watch nesting in the mature trees. Center unit which will keep your utility bills very low. The perfect place to relax and let the management take care of the outside work. Large eastern facing windows fill the home with morning light and the sunset can be viewed off the back deck. Walking path right out your back door. Stroll downtown for shopping, beverage or meal. Close to 55 for metro activities. New flooring, paint and light fixtures in most of the main level. Laundry on main or lower level. Kick back and enjoy your new home without the maintenance worries. Small area in back for your vegetable or flower garden. Rambler townhomes do not come on the market in Buffalo very often now is your chance to purchase and enjoy.
Location
State MN
County Wright
Zoning Residential-Single Family
Rooms
Basement Egress Window(s), Finished, Sump Pump, Walkout
Dining Room Breakfast Bar, Informal Dining Room
Interior
Heating Forced Air
Cooling Central Air
Fireplaces Number 1
Fireplaces Type Electric, Family Room
Fireplace Yes
Appliance Dishwasher, Dryer, Exhaust Fan, Gas Water Heater, Microwave, Range, Refrigerator, Washer, Water Softener Owned
Exterior
Parking Features Attached Garage, Asphalt, Garage Door Opener, More Parking Onsite for Fee
Garage Spaces 2.0
Fence None
Waterfront Description Creek/Stream
Roof Type Age 8 Years or Less,Asphalt
Building
Lot Description Tree Coverage - Medium
Story One
Foundation 942
Sewer City Sewer/Connected
Water City Water/Connected
Level or Stories One
Structure Type Brick/Stone,Vinyl Siding
New Construction false
Schools
School District Buffalo-Hanover-Montrose
Others
HOA Fee Include Hazard Insurance,Lawn Care,Maintenance Grounds,Professional Mgmt,Snow Removal
Restrictions Pets - Cats Allowed,Pets - Dogs Allowed,Pets - Number Limit,Pets - Weight/Height Limit,Rental Restrictions May Apply
Read Less
Want to know what your home might be worth? Contact us for a FREE valuation!

Our team is ready to help you sell your home for the highest possible price ASAP






