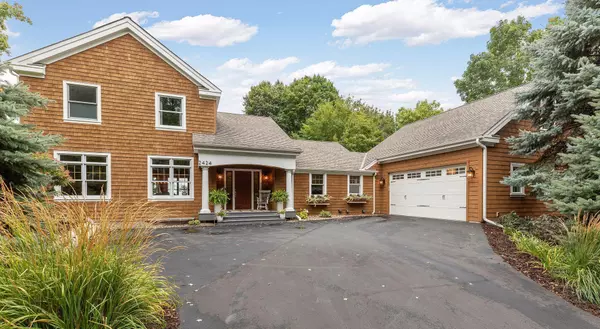$2,100,000
$1,775,000
18.3%For more information regarding the value of a property, please contact us for a free consultation.
2424 Avon DR Mound, MN 55364
5 Beds
3 Baths
4,740 SqFt
Key Details
Sold Price $2,100,000
Property Type Single Family Home
Sub Type Single Family Residence
Listing Status Sold
Purchase Type For Sale
Square Footage 4,740 sqft
Price per Sqft $443
Subdivision Rgt Shirley Hills Unit B-Blks
MLS Listing ID 6146123
Sold Date 02/28/22
Bedrooms 5
Full Baths 2
Three Quarter Bath 1
Year Built 1941
Annual Tax Amount $9,950
Tax Year 2021
Contingent None
Lot Size 0.480 Acres
Acres 0.48
Lot Dimensions 102x197x75x210
Property Description
Stunning custom timber frame built home, majestically perched on a half-acre with 75 ft of lakeshore offering long breathtaking lake views. A magnificent blend of rustic elegance, designed & built by Davis Timber Frames Homes. Boasting a spacious and grand living room with gourmet kitchen, elegant dining and entertaining space captured by a wall of windows highlighting the incredible scenery. Featuring 5 beds and 3 baths, including an upper level master retreat complete with lakeside office and sitting area w fireplace. Main level living or guest option, complete with ¾ bath, main flr laundry and mud room. Stunning and updated walk-out lower level is the ultimate space; family and game room, 2 beds, custom wet bar, spa-like full bath. 2 car heated garage with temp controlled bonus room above plus 2 car toy garage in lower level. One-of-a-kind home offering amazing handcrafted details, modern conveniences, abundant space, every inch meticulously landscaped. Your dream home on the lake!
Location
State MN
County Hennepin
Zoning Residential-Single Family
Body of Water Minnetonka
Rooms
Basement Daylight/Lookout Windows, Drain Tiled, Finished, Full, Storage Space, Sump Pump, Walkout
Dining Room Breakfast Bar, Eat In Kitchen, Informal Dining Room, Living/Dining Room, Separate/Formal Dining Room
Interior
Heating Ductless Mini-Split, Forced Air
Cooling Central Air, Ductless Mini-Split
Fireplaces Number 3
Fireplaces Type Brick, Family Room, Gas, Living Room, Primary Bedroom, Stone, Wood Burning
Fireplace Yes
Appliance Air-To-Air Exchanger, Cooktop, Dishwasher, Disposal, Dryer, Exhaust Fan, Freezer, Humidifier, Gas Water Heater, Water Filtration System, Water Osmosis System, Microwave, Range, Refrigerator, Wall Oven, Washer, Water Softener Owned
Exterior
Parking Features Attached Garage, Asphalt, Garage Door Opener, Heated Garage, Multiple Garages, Tuckunder Garage
Garage Spaces 4.0
Fence Chain Link, Invisible, Other, Wood
Pool None
Waterfront Description Channel Shore,Dock,Lake Front,Lake View
View East, Lake
Roof Type Age 8 Years or Less,Asphalt
Road Frontage No
Building
Lot Description Tree Coverage - Medium
Story Modified Two Story
Foundation 1758
Sewer City Sewer/Connected
Water City Water/Connected
Level or Stories Modified Two Story
Structure Type Shake Siding,Wood Siding
New Construction false
Schools
School District Westonka
Read Less
Want to know what your home might be worth? Contact us for a FREE valuation!

Our team is ready to help you sell your home for the highest possible price ASAP





