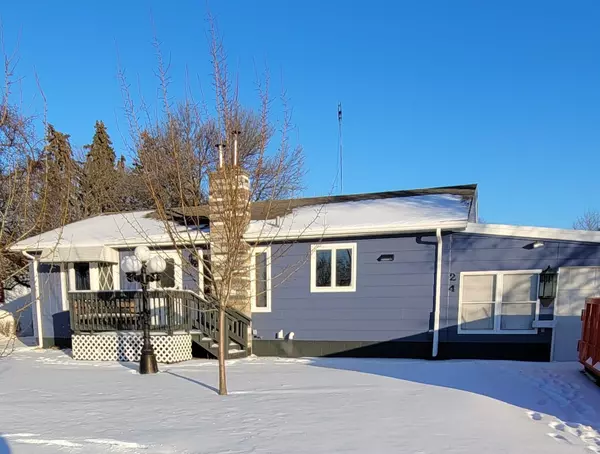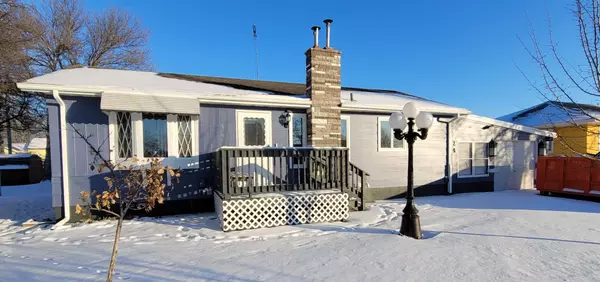$175,000
$179,000
2.2%For more information regarding the value of a property, please contact us for a free consultation.
24 13th AVE N Waite Park, MN 56387
2 Beds
1 Bath
1,040 SqFt
Key Details
Sold Price $175,000
Property Type Single Family Home
Sub Type Single Family Residence
Listing Status Sold
Purchase Type For Sale
Square Footage 1,040 sqft
Price per Sqft $168
Subdivision Townsite Of Waite Park
MLS Listing ID 6136725
Sold Date 02/25/22
Bedrooms 2
Full Baths 1
Year Built 1958
Annual Tax Amount $1,978
Tax Year 2021
Contingent None
Lot Size 9,583 Sqft
Acres 0.22
Lot Dimensions 78x125
Property Description
Nice updated rambler located across the street from the city hall and walking distance to multiple dining establishments and the Rivers Edge Park. Newer kitchen appliances and washer/dryer. Updated tiled kitchen and bathroom! Extra backup heat source in basement! You won't run out of storage space with this home with the oversized attached garage and detached garage! New exterior paint this year. New water heater. Newer furnace in 2014. RO unit for drinking water! Over sized full house generator located in extra garage for full energy back up! Main level office offers potential 3rd Br with egress window added. Extra heated office in back garage! Check it out before it's gone!
Location
State MN
County Stearns
Zoning Residential-Single Family
Rooms
Basement Full
Interior
Heating Forced Air
Cooling Central Air
Fireplace No
Appliance Dishwasher, Dryer, Microwave, Range, Washer, Water Softener Owned
Exterior
Parking Features Attached Garage
Garage Spaces 4.0
Roof Type Asphalt
Building
Story One
Foundation 1040
Sewer City Sewer/Connected
Water City Water/Connected
Level or Stories One
Structure Type Brick/Stone,Fiber Board,Wood Siding
New Construction false
Schools
School District St. Cloud
Read Less
Want to know what your home might be worth? Contact us for a FREE valuation!

Our team is ready to help you sell your home for the highest possible price ASAP






