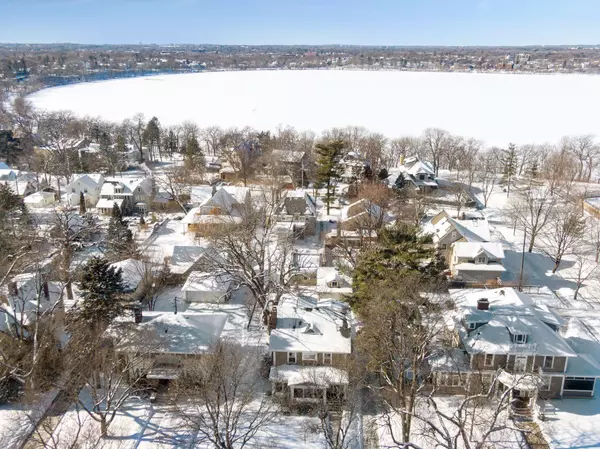$1,150,000
$1,050,000
9.5%For more information regarding the value of a property, please contact us for a free consultation.
4612 Fremont AVE S Minneapolis, MN 55419
3 Beds
3 Baths
2,798 SqFt
Key Details
Sold Price $1,150,000
Property Type Single Family Home
Sub Type Single Family Residence
Listing Status Sold
Purchase Type For Sale
Square Footage 2,798 sqft
Price per Sqft $411
Subdivision Rgt Fifth Div Remington Park
MLS Listing ID 6133119
Sold Date 02/25/22
Bedrooms 3
Full Baths 1
Half Baths 1
Three Quarter Bath 1
Year Built 1906
Annual Tax Amount $12,502
Tax Year 2021
Contingent None
Lot Size 9,583 Sqft
Acres 0.22
Lot Dimensions 60x160
Property Description
Absolutely stunning home in the heart of Lynnhurst; situated on one of the most coveted streets, just 2
blocks from Lake Harriet. This home blends charm and livability with grand, yet cozy spaces. Enjoy
beautiful indoor/outdoor flow that can be hard to find in this vintage. The gracious living room opens
into a quaint screened in porch, the sun filled main floor family room opens onto a large cedar deck to host all your gatherings. The master bedroom is lovely with built-ins, marble bath and a unique sitting room that could also be an amazing home office, be outfitted for a dreamy walk-in closet/dressing room
or even double as a nursery. The third story has treetop views and is bright and airy, which makes this
space perfect and large enough for many purposes. This sun soaked room is an ideal guest space. Do not miss this home; it's gorgeous!
Location
State MN
County Hennepin
Zoning Residential-Single Family
Rooms
Basement Posts, Storage Space, Unfinished
Dining Room Breakfast Bar, Separate/Formal Dining Room
Interior
Heating Boiler, Fireplace(s), Hot Water, Radiant Floor
Cooling Central Air
Fireplaces Number 2
Fireplaces Type Family Room, Gas, Living Room
Fireplace Yes
Appliance Cooktop, Dishwasher, Disposal, Dryer, Exhaust Fan, Freezer, Refrigerator, Wall Oven, Washer
Exterior
Parking Features Detached, Electric Vehicle Charging Station(s)
Garage Spaces 2.0
Fence Wire, Wood
Roof Type Asphalt
Building
Lot Description Public Transit (w/in 6 blks), Tree Coverage - Medium
Story More Than 2 Stories
Foundation 1326
Sewer City Sewer/Connected
Water City Water/Connected
Level or Stories More Than 2 Stories
Structure Type Brick/Stone,Fiber Board
New Construction false
Schools
School District Minneapolis
Read Less
Want to know what your home might be worth? Contact us for a FREE valuation!

Our team is ready to help you sell your home for the highest possible price ASAP






