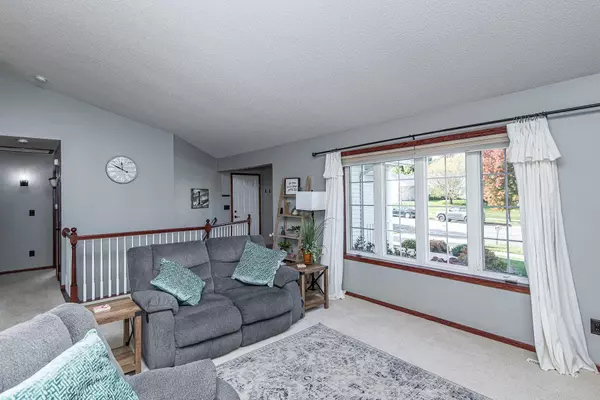$320,000
$317,000
0.9%For more information regarding the value of a property, please contact us for a free consultation.
4633 Manor Park DR NW Rochester, MN 55901
3 Beds
2 Baths
2,224 SqFt
Key Details
Sold Price $320,000
Property Type Single Family Home
Sub Type Single Family Residence
Listing Status Sold
Purchase Type For Sale
Square Footage 2,224 sqft
Price per Sqft $143
Subdivision Manor Woods West 8Th-Torrens
MLS Listing ID 6120142
Sold Date 02/09/22
Bedrooms 3
Full Baths 2
Year Built 2000
Annual Tax Amount $2,976
Tax Year 2021
Contingent None
Lot Size 7,840 Sqft
Acres 0.18
Lot Dimensions 64x120
Property Description
Welcome to your new home! Pride in ownership is evident the moment you pull into the driveway. This home has been meticulously maintained and finished, inside and out, top to bottom. Vaulted ceilings make for an open and spacious feel throughout the living, kitchen, and dining areas. Main floor bathroom has been refinished; double sinks with granite, open shower with tub and tiled walls. Walk through to master bedroom, large full closet along one wall also a second bedroom on the main floor. Lower level features a large open family room with surround sound, fireplace footings, wet bar area with small frig, newly finished full bath, bedroom, and craft room. Enjoy entertaining family and friends or spend your evening sitting out on a two-tier deck, beautifully maintained flat yard which would be perfect for yard games. With everything this home has to offer and in this fabulous neighborhood it won't last long!
Location
State MN
County Olmsted
Zoning Residential-Single Family
Rooms
Basement Daylight/Lookout Windows, Finished, Full, Storage Space, Sump Pump
Dining Room Breakfast Area, Informal Dining Room
Interior
Heating Forced Air
Cooling Central Air
Fireplaces Type Fireplace Footings
Fireplace No
Appliance Dishwasher, Disposal, Dryer, Microwave, Range, Refrigerator, Washer, Water Softener Owned
Exterior
Parking Features Attached Garage, Concrete, Garage Door Opener
Garage Spaces 2.0
Building
Story One
Foundation 1112
Sewer City Sewer/Connected
Water City Water/Connected
Level or Stories One
Structure Type Brick/Stone,Vinyl Siding
New Construction false
Schools
Elementary Schools Harriet Bishop
Middle Schools John Adams
High Schools John Marshall
School District Rochester
Read Less
Want to know what your home might be worth? Contact us for a FREE valuation!

Our team is ready to help you sell your home for the highest possible price ASAP





