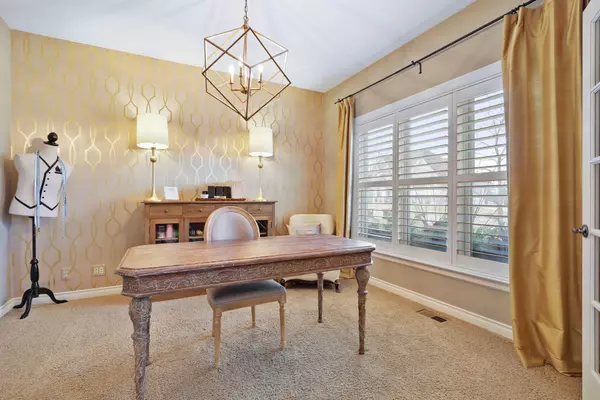$765,000
$779,900
1.9%For more information regarding the value of a property, please contact us for a free consultation.
11576 Ivywood Bay Woodbury, MN 55129
5 Beds
4 Baths
3,861 SqFt
Key Details
Sold Price $765,000
Property Type Single Family Home
Sub Type Single Family Residence
Listing Status Sold
Purchase Type For Sale
Square Footage 3,861 sqft
Price per Sqft $198
Subdivision Stonemill Farms 3Rd Add
MLS Listing ID 6132127
Sold Date 02/03/22
Bedrooms 5
Full Baths 2
Half Baths 1
Three Quarter Bath 1
HOA Fees $135/mo
Year Built 2006
Annual Tax Amount $7,102
Tax Year 2021
Contingent None
Lot Size 0.390 Acres
Acres 0.39
Lot Dimensions irregular
Property Description
Quality Derrick built 2-story home in the desirable community of Stonemill Farms! Impressive & thoughtful features throughout, including beautiful red birch hardwood floors, blending perfectly w/cherry kitchen cabinets & family room built-ins & white enameled trim; stunning 3-season porch with shiplap, vaulted ceiling & beams, and a gas fireplace. Adding to the comfort & appeal of this home is the attractive & current decor, & an ideal floorplan w/ great flow. Spacious bedrooms in the upper level, with vaulted owner's bdrm, walk/in shower in owner's bath; a main level study w/French doors; a built-in study/work station in the lower level, along with the perfect gathering place for enjoying movie/game night on the big screen! Stay cozy by the gas fireplace & refreshed with the convenient wet bar. You'll love the park-like yard with flat lot & mature trees surrounding this lovely home at the end of a cul-de-sac. Close to the community center, swimming pool & ice rink. Don't miss it!
Location
State MN
County Washington
Zoning Residential-Single Family
Rooms
Family Room Amusement/Party Room, Exercise Room
Basement Drain Tiled, Egress Window(s), Finished, Full, Storage Space, Sump Pump
Dining Room Breakfast Bar, Breakfast Area, Eat In Kitchen, Informal Dining Room, Kitchen/Dining Room, Separate/Formal Dining Room
Interior
Heating Forced Air
Cooling Central Air
Fireplaces Number 3
Fireplaces Type Amusement Room, Family Room, Gas
Fireplace Yes
Appliance Air-To-Air Exchanger, Dishwasher, Disposal, Exhaust Fan, Humidifier, Gas Water Heater, Microwave, Range, Refrigerator
Exterior
Parking Features Attached Garage, Concrete, Garage Door Opener
Garage Spaces 3.0
Fence None
Pool Below Ground, Heated, Outdoor Pool, Shared
Roof Type Age Over 8 Years,Asphalt
Building
Lot Description Tree Coverage - Medium
Story Two
Foundation 1418
Sewer City Sewer/Connected
Water City Water/Connected
Level or Stories Two
Structure Type Brick/Stone,Fiber Cement
New Construction false
Schools
School District South Washington County
Others
HOA Fee Include Professional Mgmt,Trash,Shared Amenities
Restrictions Mandatory Owners Assoc
Read Less
Want to know what your home might be worth? Contact us for a FREE valuation!

Our team is ready to help you sell your home for the highest possible price ASAP






