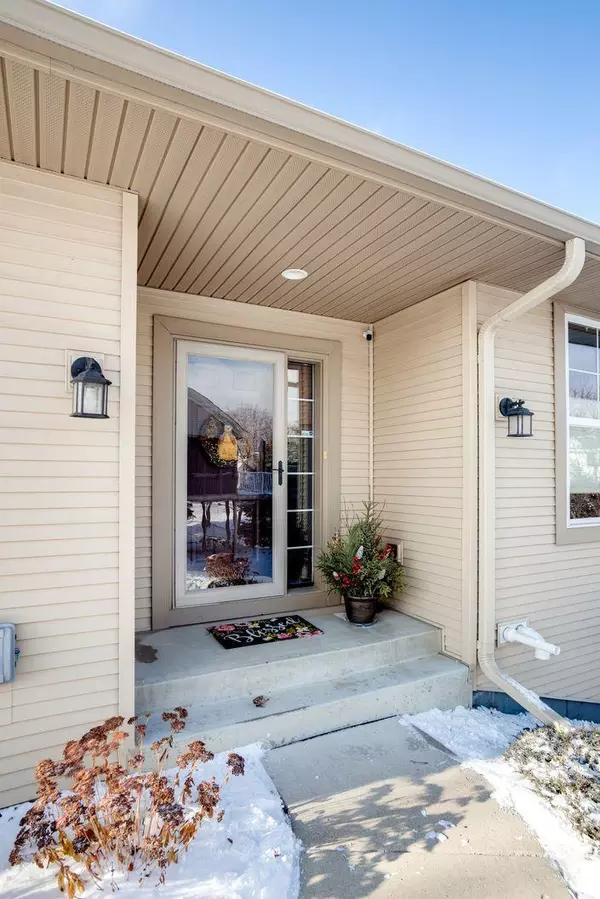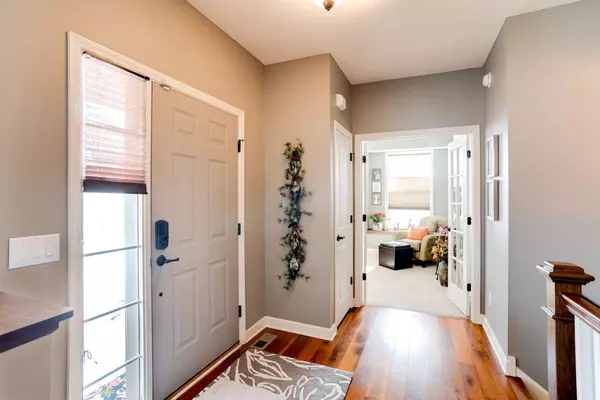$470,000
$449,900
4.5%For more information regarding the value of a property, please contact us for a free consultation.
10704 Knollwood LN Woodbury, MN 55129
3 Beds
3 Baths
2,450 SqFt
Key Details
Sold Price $470,000
Property Type Townhouse
Sub Type Townhouse Side x Side
Listing Status Sold
Purchase Type For Sale
Square Footage 2,450 sqft
Price per Sqft $191
Subdivision Kingsfield
MLS Listing ID 6137488
Sold Date 01/28/22
Bedrooms 3
Full Baths 2
Half Baths 1
HOA Fees $290/mo
Year Built 2013
Annual Tax Amount $5,084
Tax Year 2021
Contingent None
Lot Size 4,356 Sqft
Acres 0.1
Lot Dimensions 45x92
Property Description
Super clean and lightly lived in; the current owners have meticulously maintained this fine home. This classy home is full of style both inside and out. The larger lot looks out across a large expanse of green space. A palette of warm colors creates a warm and luxurious environment. This gorgeous walkout, one-level is filled with high-end features and is a dream to experience. Cherry wood finishes and designer paint make this home warm and inviting. The style, beauty and functionality of this home have been maximized by the addition of a second office in the lower level, conversion of the screen porch to a 3-season porch, grilling deck, custom blinds and window treatments and an enormous stamped concrete patio. A southern exposure (minimizes a snow-covered and icy driveway) combines with a quiet location in the preferred and well maintained Kingsfield one-level townhome community. As the current owners bid farewell, the door of opportunity opens for you: the next, new and proud owner!
Location
State MN
County Washington
Zoning Residential-Single Family
Rooms
Basement Drain Tiled, Egress Window(s), Finished, Full, Concrete, Sump Pump, Walkout
Dining Room Breakfast Bar, Kitchen/Dining Room
Interior
Heating Forced Air
Cooling Central Air
Fireplaces Number 1
Fireplaces Type Gas, Living Room, Stone
Fireplace Yes
Appliance Dishwasher, Disposal, Dryer, Exhaust Fan, Humidifier, Gas Water Heater, Microwave, Range, Refrigerator, Washer, Water Softener Owned
Exterior
Parking Features Attached Garage, Asphalt, Garage Door Opener
Garage Spaces 2.0
Fence None
Pool None
Roof Type Asphalt,Pitched
Building
Lot Description Tree Coverage - Light
Story One
Foundation 1448
Sewer City Sewer/Connected
Water City Water/Connected
Level or Stories One
Structure Type Brick/Stone,Vinyl Siding
New Construction false
Schools
School District South Washington County
Others
HOA Fee Include Maintenance Structure,Hazard Insurance,Lawn Care,Maintenance Grounds,Professional Mgmt,Trash,Snow Removal
Restrictions Architecture Committee,Mandatory Owners Assoc,Pets - Cats Allowed,Pets - Dogs Allowed,Pets - Number Limit,Pets - Weight/Height Limit,Rental Restrictions May Apply
Read Less
Want to know what your home might be worth? Contact us for a FREE valuation!

Our team is ready to help you sell your home for the highest possible price ASAP






