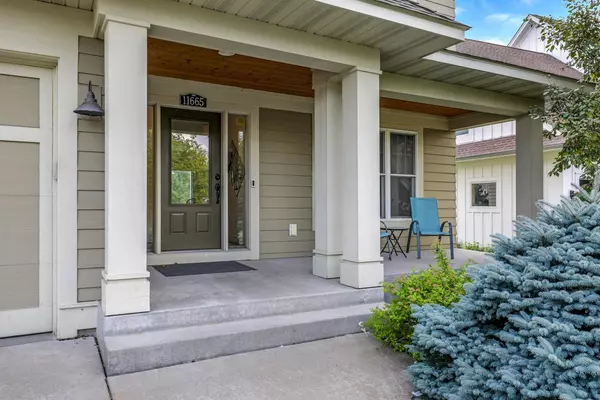$575,000
$625,000
8.0%For more information regarding the value of a property, please contact us for a free consultation.
11665 Ivywood TRL Woodbury, MN 55129
4 Beds
4 Baths
2,666 SqFt
Key Details
Sold Price $575,000
Property Type Single Family Home
Sub Type Single Family Residence
Listing Status Sold
Purchase Type For Sale
Square Footage 2,666 sqft
Price per Sqft $215
Subdivision Stonemill Farms
MLS Listing ID 6085859
Sold Date 01/20/22
Bedrooms 4
Full Baths 3
Half Baths 1
HOA Fees $135/mo
Year Built 2009
Annual Tax Amount $6,146
Tax Year 2021
Contingent None
Lot Size 9,147 Sqft
Acres 0.21
Lot Dimensions 63X135X78X135
Property Description
Rare opportunity to own this Derrick Built home on one of the best lots in Stonemill Farms. Open 2-story plan graced with hand scraped hickory hardwood floors, enameled cabinetry and granite countertops. The bedroom setup is perfect for up to 3 children with bedroom 3 & 4 integrated with a Jack and Jill bath and bedroom 2 a junior suite with private bathroom. The master suite is specious and capitalizes on the wonderful backyard views. All bedrooms have walk-in closets. You can walk to the park through the backyard as this home is adjacent to the park so you can watch your kids play from the living room & kitchen windows. The basement is unfinished ready for the next owner to add additional square footage and build equity! Liberty Ridge Elementary just a quick bike ride or walk for the kids. Stonemill Farms offers many amenities including a community building with theatre & workout area, miles of walking trails, skating rink and much more. Don't wait on this opportunity!
Location
State MN
County Washington
Zoning Residential-Single Family
Rooms
Basement Drain Tiled, Egress Window(s), Full, Concrete, Sump Pump, Unfinished
Dining Room Eat In Kitchen, Informal Dining Room
Interior
Heating Forced Air
Cooling Central Air
Fireplaces Number 1
Fireplaces Type Family Room, Gas
Fireplace Yes
Appliance Air-To-Air Exchanger, Dishwasher, Disposal, Exhaust Fan, Microwave, Range, Refrigerator
Exterior
Parking Features Attached Garage, Concrete, Garage Door Opener, Insulated Garage
Garage Spaces 3.0
Pool Below Ground, Heated, Outdoor Pool, Shared
Roof Type Age 8 Years or Less,Asphalt,Pitched
Building
Lot Description Irregular Lot, Sod Included in Price, Tree Coverage - Light
Story Two
Foundation 1196
Sewer City Sewer/Connected
Water City Water/Connected
Level or Stories Two
Structure Type Fiber Cement,Shake Siding
New Construction false
Schools
School District South Washington County
Others
HOA Fee Include Professional Mgmt,Trash,Shared Amenities
Read Less
Want to know what your home might be worth? Contact us for a FREE valuation!

Our team is ready to help you sell your home for the highest possible price ASAP






