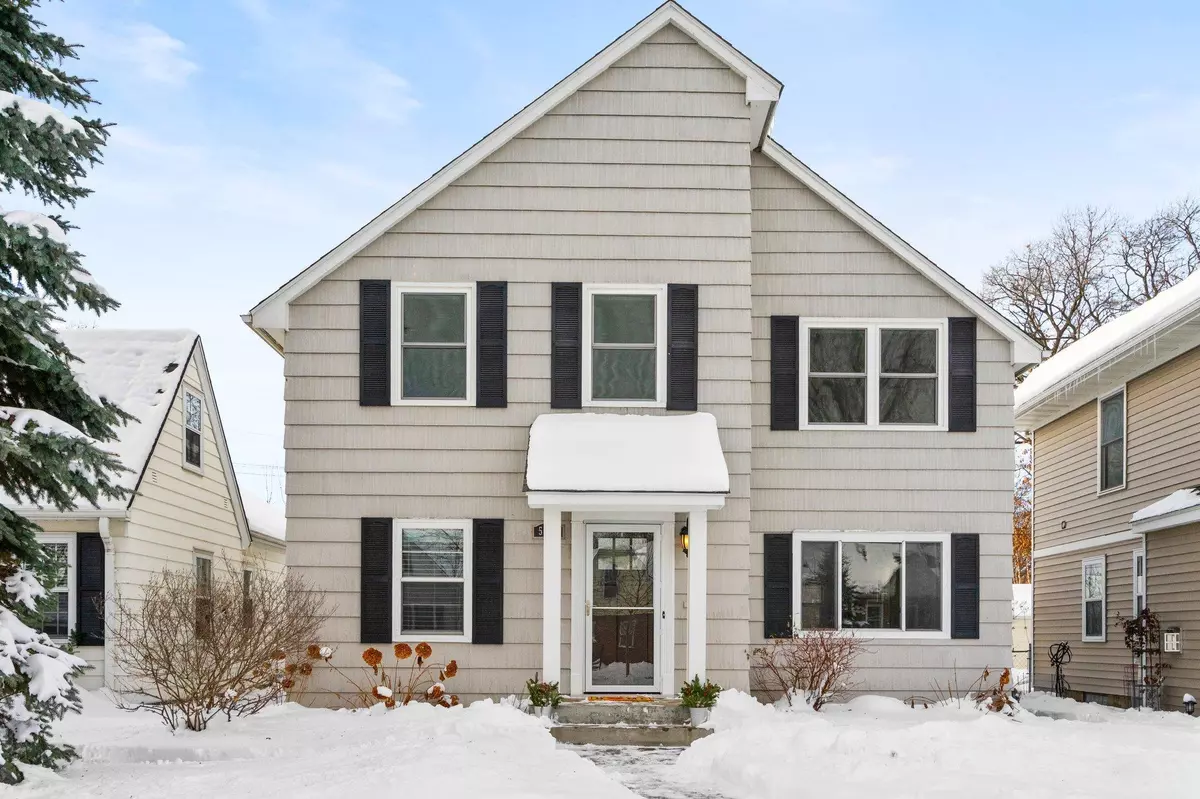$427,000
$439,000
2.7%For more information regarding the value of a property, please contact us for a free consultation.
5656 20th AVE S Minneapolis, MN 55417
4 Beds
2 Baths
1,816 SqFt
Key Details
Sold Price $427,000
Property Type Single Family Home
Sub Type Single Family Residence
Listing Status Sold
Purchase Type For Sale
Square Footage 1,816 sqft
Price per Sqft $235
Subdivision Lake Amelia Park
MLS Listing ID 6132388
Sold Date 01/20/22
Bedrooms 4
Full Baths 2
Year Built 1949
Annual Tax Amount $5,204
Tax Year 2021
Contingent None
Lot Size 5,227 Sqft
Acres 0.12
Lot Dimensions 128x40
Property Description
New home for the New Year, just steps from Lake Nokomis and access to hundreds of miles of trails. Enjoy lake views from your front yard. All the activities of the lake, snow shoe and watch the US pond hockey in the winter and bike and kayak in the summer. This rare, full two story home has been updated in today’s style along with many improvements including newly refinished hardwood floors 2021, new roof 2021, new AC 2018, new windows on 2nd story 2017, finished basement 2016. The oversized kitchen is a chef’s dream with stainless steel appliances, breakfast bar and room for a table plus a separate dining room, family room with coved ceilings, and a main floor bedroom. Wonderful vaulted upper level with new skylights and 3 bedrooms. The large Owner's suite has a walk in closet and a walk through bath. Family room in the lower level, and exceptional storage areas and utility room. Fully fenced in yard. Terrific location near the lake and all the amenities of South Minneapolis.
Location
State MN
County Hennepin
Zoning Residential-Single Family
Rooms
Basement Block, Finished, Full, Storage Space
Dining Room Breakfast Bar, Eat In Kitchen, Separate/Formal Dining Room
Interior
Heating Baseboard, Forced Air
Cooling Central Air
Fireplace No
Appliance Cooktop, Dishwasher, Dryer, Electric Water Heater, Exhaust Fan, Microwave, Refrigerator, Wall Oven, Washer
Exterior
Parking Features Detached, Asphalt, Garage Door Opener
Garage Spaces 1.0
Fence Full, Wire
Pool None
Roof Type Age 8 Years or Less,Asphalt,Pitched
Building
Lot Description Public Transit (w/in 6 blks), Tree Coverage - Light
Story Two
Foundation 844
Sewer City Sewer/Connected
Water City Water/Connected
Level or Stories Two
Structure Type Shake Siding
New Construction false
Schools
School District Minneapolis
Read Less
Want to know what your home might be worth? Contact us for a FREE valuation!

Our team is ready to help you sell your home for the highest possible price ASAP






