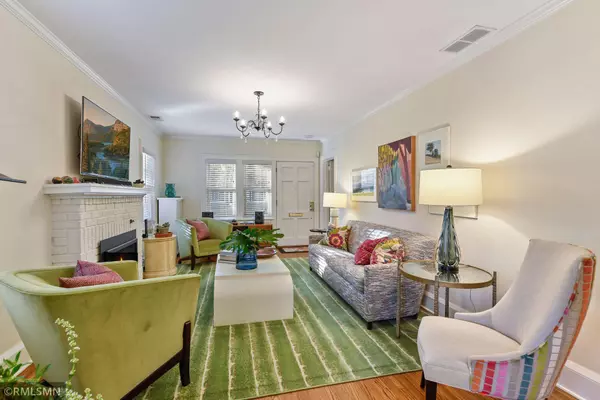$780,000
$769,900
1.3%For more information regarding the value of a property, please contact us for a free consultation.
5341 York AVE S Minneapolis, MN 55410
4 Beds
3 Baths
2,720 SqFt
Key Details
Sold Price $780,000
Property Type Single Family Home
Sub Type Single Family Residence
Listing Status Sold
Purchase Type For Sale
Square Footage 2,720 sqft
Price per Sqft $286
Subdivision Hawthorne Park
MLS Listing ID 6131439
Sold Date 01/13/22
Bedrooms 4
Full Baths 1
Half Baths 1
Three Quarter Bath 1
Year Built 1925
Annual Tax Amount $11,889
Tax Year 2021
Contingent None
Lot Size 5,227 Sqft
Acres 0.12
Lot Dimensions 40x128
Property Description
Welcome to 5341 York Ave S, located in the Fulton Neighborhood on a quiet cul de sac, with Minnehaha Creek views. 4 BD, 3 BA, and custom 2 Car Garage. Charming Cottage Style with front porch, gables, brick fireplace and perennial gardens. Fantastic Second Floor Addition includes the Primary Bedroom En Suite – Spa-like full bath, 2 additional bedrooms and bath. Additional first floor bedroom and bonus den with built-in media cabinet. Cooks kitchen includes in floor heating, stainless appliances, Forenza Gas Range, honed Quartzite Countertops and Natural Stone Floor. Oversized Mud Room with in floor heating, abundant custom storage, and easy access to the back yard, garage and gardens. Walk to your favorite shops and coffee houses at 50th & France/Xerxes. Central Air & Forced Air Heat.
Location
State MN
County Hennepin
Zoning Residential-Single Family
Rooms
Basement Block, Daylight/Lookout Windows, Full, Partially Finished
Interior
Heating Baseboard, Forced Air, Fireplace(s), Hot Water, Radiant Floor
Cooling Central Air
Fireplaces Number 1
Fireplace Yes
Appliance Dishwasher, Disposal, Dryer, Exhaust Fan, Microwave, Range, Refrigerator, Washer
Exterior
Parking Features Detached, Concrete, Garage Door Opener
Garage Spaces 2.0
Building
Story Two
Foundation 1038
Sewer City Sewer/Connected
Water City Water/Connected
Level or Stories Two
Structure Type Brick/Stone,Shake Siding,Stucco,Wood Siding
New Construction false
Schools
School District Minneapolis
Read Less
Want to know what your home might be worth? Contact us for a FREE valuation!

Our team is ready to help you sell your home for the highest possible price ASAP






