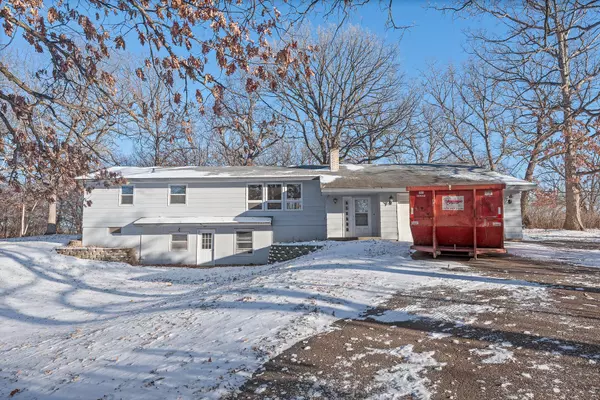$340,000
$335,000
1.5%For more information regarding the value of a property, please contact us for a free consultation.
19515 W Ford Brook DR Nowthen, MN 55303
4 Beds
2 Baths
2,198 SqFt
Key Details
Sold Price $340,000
Property Type Single Family Home
Sub Type Single Family Residence
Listing Status Sold
Purchase Type For Sale
Square Footage 2,198 sqft
Price per Sqft $154
MLS Listing ID 6133289
Sold Date 01/07/22
Bedrooms 4
Full Baths 1
Three Quarter Bath 1
Year Built 1969
Annual Tax Amount $2,546
Tax Year 2021
Contingent None
Lot Size 5.260 Acres
Acres 5.26
Lot Dimensions 275x974x248x851
Property Description
Country home waiting for the new owner to bring their personal touch. Private property sitting on over 5+ acres with stream in the backyard through the woods. Entering the home, you have a large foyer with 2 coat closets. Main level features a huge open living room with ceiling beam and wood burning fireplace. 2 sliding glass doors that lead to 3 season porch/deck or backyard. 3 bedrooms on the main level with walkthrough full bathroom. Lower level features large mechanical/storage area, 2nd entrance to home, 2nd fireplace. Future remodel of basement could move laundry and make a much more desirable family room and bedroom without compromising on layout. Extra 12x16 shed with lean-to in backyard for cold storage. Paint and flooring go a long way in this home and too add major equity, make a showing today!
Location
State MN
County Anoka
Zoning Residential-Single Family
Body of Water Ford Brook
Rooms
Basement Partially Finished, Walkout
Dining Room Informal Dining Room
Interior
Heating Baseboard, Fireplace(s)
Cooling Window Unit(s)
Fireplaces Number 2
Fireplaces Type Family Room, Living Room, Wood Burning
Fireplace Yes
Appliance Dishwasher, Dryer, Electric Water Heater, Microwave, Range, Refrigerator, Washer
Exterior
Parking Features Attached Garage, Asphalt
Garage Spaces 2.0
Fence None
Pool None
Waterfront Description Creek/Stream
Roof Type Age Over 8 Years,Asphalt
Building
Lot Description Tree Coverage - Medium
Story Three Level Split
Foundation 1196
Sewer Private Sewer
Water Well
Level or Stories Three Level Split
Structure Type Fiber Cement
New Construction false
Schools
School District St. Francis
Read Less
Want to know what your home might be worth? Contact us for a FREE valuation!

Our team is ready to help you sell your home for the highest possible price ASAP






