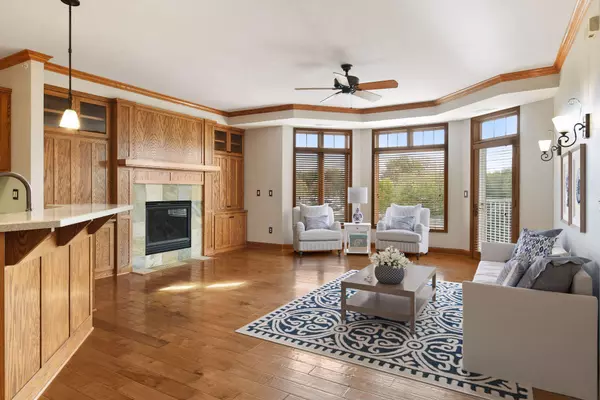$320,000
$329,900
3.0%For more information regarding the value of a property, please contact us for a free consultation.
1776 Stieger Lake LN #300 Victoria, MN 55386
2 Beds
2 Baths
1,400 SqFt
Key Details
Sold Price $320,000
Property Type Condo
Sub Type High Rise
Listing Status Sold
Purchase Type For Sale
Square Footage 1,400 sqft
Price per Sqft $228
Subdivision Stieger Lake Condos Cic #77
MLS Listing ID 6105362
Sold Date 12/29/21
Bedrooms 2
Full Baths 2
HOA Fees $542/mo
Year Built 2004
Annual Tax Amount $3,582
Tax Year 2021
Contingent None
Lot Size 1,742 Sqft
Acres 0.04
Lot Dimensions See Legal
Property Description
Highly sought after Victoria condo overlooking Stieger Lake. This home has been meticulously maintained with desirable finishes. The open floor concept includes dining, kitchen with island and pantry, great room with built-ins and fireplace with a wall of windows and a door out to the deck overlooking the quaint bridge.The den includes a sizable closet, a full bath and owner's suite with walk in closet space and 5 pc bath, including double vanity and tub. You'll love the location steps away from downtown Victoria and LRT Trail. The building amenities include a fabulous party room with large tv and full kitchen facilities with deck. There are severalother gathering areas to visit and relax. The building also provides a gym, a fabulous hot tub overlooking the lake, a guest suite in the building and a car wash area. This is a one of a kind condo with a one of a kind location! Close to the arboretum, golf courses and plenty of restaurants in the area!
Location
State MN
County Carver
Zoning Residential-Single Family
Body of Water Steiger
Rooms
Family Room Amusement/Party Room, Community Room, Exercise Room, Guest Suite
Basement None
Dining Room Breakfast Area, Informal Dining Room, Kitchen/Dining Room
Interior
Heating Forced Air
Cooling Central Air
Fireplaces Number 1
Fireplaces Type Family Room, Gas
Fireplace Yes
Appliance Dishwasher, Disposal, Dryer, Exhaust Fan, Freezer, Humidifier, Microwave, Range, Refrigerator, Washer, Water Softener Owned
Exterior
Parking Features Attached Garage
Garage Spaces 1.0
Pool Below Ground, Heated, Indoor, Shared
Waterfront Description Other
Roof Type Asphalt
Road Frontage No
Building
Lot Description Tree Coverage - Medium
Story One
Foundation 1400
Sewer City Sewer/Connected
Water City Water/Connected
Level or Stories One
Structure Type Brick/Stone
New Construction false
Schools
School District Waconia
Others
HOA Fee Include Maintenance Structure,Cable TV,Hazard Insurance,Lawn Care,Maintenance Grounds,Professional Mgmt,Trash,Shared Amenities,Snow Removal,Water
Restrictions Mandatory Owners Assoc,Rentals not Permitted,Pets - Breed Restriction,Pets - Cats Allowed,Pets - Dogs Allowed,Pets - Number Limit,Pets - Weight/Height Limit
Read Less
Want to know what your home might be worth? Contact us for a FREE valuation!

Our team is ready to help you sell your home for the highest possible price ASAP






