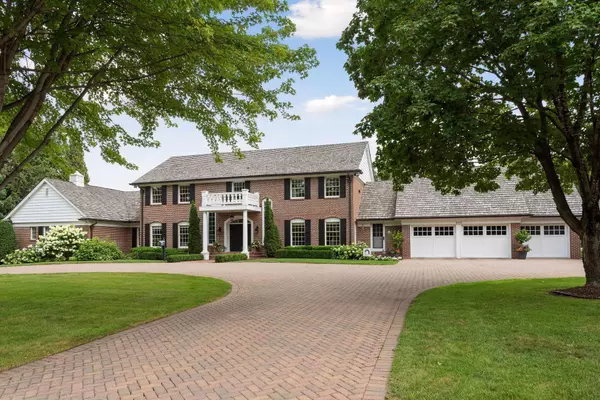$2,865,000
$3,200,000
10.5%For more information regarding the value of a property, please contact us for a free consultation.
4805 Bywood ST W Edina, MN 55436
5 Beds
7 Baths
8,965 SqFt
Key Details
Sold Price $2,865,000
Property Type Single Family Home
Sub Type Single Family Residence
Listing Status Sold
Purchase Type For Sale
Square Footage 8,965 sqft
Price per Sqft $319
Subdivision Rolling Green
MLS Listing ID 6118602
Sold Date 01/03/22
Bedrooms 5
Full Baths 3
Half Baths 2
Three Quarter Bath 2
Year Built 1985
Annual Tax Amount $36,714
Tax Year 2021
Contingent None
Lot Size 1.080 Acres
Acres 1.08
Lot Dimensions 177x333x100x343
Property Description
Stately Rolling Green Colonial featuring a formal brick circle drive, two-story foyer & grand double staircase. Traditional formal living and dining spaces complemented by a massive open great room and kitchen space. The light filled space features vaulted ceilings, skylights and a huge wall of glass overlooking the pool and back yard. Private library is tucked away. Luxurious and spacious main floor owner’s suite with dual closets. Three large children's bedrooms upstairs with updated bathrooms. The fantastic lower level includes a family room with bar, billiard space, theatre, fitness room & guest suite. Enjoy summer nights outdoors poolside, on the massive patio or in the pool house with wood burning fireplace. The huge back yard is perfect for kid’s games. Plenty of room for all the toys in the nearly 1,400 square foot heated four plus car garage. This home is in move-in condition.
Location
State MN
County Hennepin
Zoning Residential-Single Family
Rooms
Basement Drain Tiled, Egress Window(s), Finished, Full, Sump Pump
Dining Room Eat In Kitchen, Informal Dining Room, Kitchen/Dining Room, Living/Dining Room, Separate/Formal Dining Room
Interior
Heating Forced Air, Radiant Floor
Cooling Central Air
Fireplaces Number 2
Fireplaces Type Family Room, Gas, Other, Wood Burning
Fireplace Yes
Appliance Cooktop, Dishwasher, Disposal, Dryer, Electronic Air Filter, Exhaust Fan, Freezer, Indoor Grill, Microwave, Other, Refrigerator, Wall Oven, Washer, Water Softener Owned
Exterior
Parking Features Attached Garage, Driveway - Other Surface, Garage Door Opener, Heated Garage, Insulated Garage
Garage Spaces 4.0
Fence Full
Pool Below Ground, Heated, Outdoor Pool
Roof Type Wood
Building
Lot Description Tree Coverage - Medium
Story Two
Foundation 4354
Sewer City Sewer/Connected
Water City Water/Connected
Level or Stories Two
Structure Type Brick/Stone
New Construction false
Schools
School District Edina
Read Less
Want to know what your home might be worth? Contact us for a FREE valuation!

Our team is ready to help you sell your home for the highest possible price ASAP






